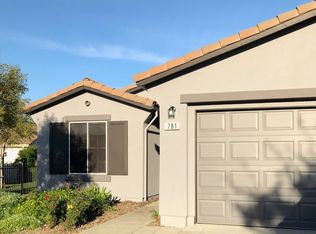Sold for $350,000
$350,000
773 Turnberry Terrace, Rio Vista, CA 94571
2beds
970sqft
Single Family Residence
Built in 2002
5,636.66 Square Feet Lot
$347,200 Zestimate®
$361/sqft
$2,060 Estimated rent
Home value
$347,200
$323,000 - $375,000
$2,060/mo
Zestimate® history
Loading...
Owner options
Explore your selling options
What's special
This charming Outrigger model enjoys a picturesque corner lot with 3 mature shade trees in front and a very private back patio in an attractive back yard. Features include upgraded carpeting in the living room and bedrooms, attractive tile plank flooring with rustic faux wood grain texturing in the kitchen and bathrooms, beautiful oak cabinetry throughout, lighted ceiling fans in the living room, kitchen nook, and primary bed, and custom fabric blinds in the main living area with wide slat blinds elsewhere. The home also boasts a versatile and recently upgraded Mitsubishi MLZ HVAC system allowing for individually controlled climate settings for each bedroom and the great room. The kitchen features lovely tile countertops with a gas range, French door refrigerator with drink dispenser, and a slider to the back patio at the dining nook. The primary suite offers engineered marble at the vanity and shower surround, a sunny bay window, a large closet with 3 sliding doors, and the full guest bath has a soaking tub. Relax outdoors on the large back patio with wrap around privacy screens, both fully covered and shaded areas, and a large fully fenced back yard with mature shade trees. Home includes a nicely equipped laundry area with washer/dryer in the garage. Trilogy is a 55+ community.
Zillow last checked: 8 hours ago
Listing updated: July 02, 2024 at 09:54am
Listed by:
Debbie Werter DRE #01125366 707-673-7667,
Cheryl Wood Real Estate 510-220-1514
Bought with:
Leah G Mettler
Allison James Estates & Homes
Source: BAREIS,MLS#: 324042118 Originating MLS: Northern Solano
Originating MLS: Northern Solano
Facts & features
Interior
Bedrooms & bathrooms
- Bedrooms: 2
- Bathrooms: 2
- Full bathrooms: 2
Primary bedroom
- Features: Closet, Ground Floor
Bedroom
- Level: Main
Primary bathroom
- Features: Marble, Shower Stall(s)
Bathroom
- Features: Fiberglass, Marble, Tub w/Shower Over
- Level: Main
Kitchen
- Features: Breakfast Area, Ceramic Counter, Space in Kitchen
- Level: Main
Living room
- Features: Great Room
- Level: Main
Heating
- MultiUnits, MultiZone
Cooling
- Ceiling Fan(s), Multi Units, MultiZone
Appliances
- Included: Dishwasher, Disposal, Free-Standing Gas Range, Free-Standing Refrigerator, Microwave, Dryer, Washer
- Laundry: In Garage
Features
- Flooring: Carpet, Tile
- Windows: Dual Pane Full, Window Coverings, Screens
- Has basement: No
- Has fireplace: No
Interior area
- Total structure area: 970
- Total interior livable area: 970 sqft
Property
Parking
- Total spaces: 2
- Parking features: Attached, Garage Door Opener, Garage Faces Front, Inside Entrance, Side By Side, Paved
- Attached garage spaces: 2
- Has uncovered spaces: Yes
Features
- Stories: 1
- Patio & porch: Patio
- Pool features: In Ground, Community, Indoor, Lap
- Fencing: Full,Metal
Lot
- Size: 5,636 sqft
- Features: Sprinklers In Front, Sprinklers In Rear, Corner Lot, Curb(s)/Gutter(s), Landscaped, Landscape Front
Details
- Parcel number: 0176175140
- Special conditions: Trust
Construction
Type & style
- Home type: SingleFamily
- Architectural style: Traditional
- Property subtype: Single Family Residence
Materials
- Stone, Stucco
- Foundation: Slab
- Roof: Tile
Condition
- Year built: 2002
Utilities & green energy
- Electric: 220 Volts in Laundry
- Sewer: Public Sewer
- Water: Public
- Utilities for property: DSL Available, Electricity Connected, Internet Available, Natural Gas Connected
Community & neighborhood
Security
- Security features: Carbon Monoxide Detector(s), Double Strapped Water Heater, Gated with Guard, Smoke Detector(s), Unguarded Gate
Community
- Community features: Gated
Senior living
- Senior community: Yes
Location
- Region: Rio Vista
- Subdivision: Trilogy at Rio Vista
HOA & financial
HOA
- Has HOA: Yes
- HOA fee: $282 monthly
- Amenities included: Barbecue, Clubhouse, Dog Park, Fitness Center, Game Court Exterior, Golf Course, Gym, Park, Playground, Pool, Putting Green(s), Recreation Facilities, Spa/Hot Tub, Tennis Court(s)
- Services included: Common Areas, Management, Pool, Recreation Facility, Road
- Association name: Trilogy at Rio Vista/Oakmont
- Association phone: 707-374-4843
Price history
| Date | Event | Price |
|---|---|---|
| 7/1/2024 | Sold | $350,000$361/sqft |
Source: | ||
| 6/22/2024 | Pending sale | $350,000$361/sqft |
Source: | ||
| 6/3/2024 | Contingent | $350,000$361/sqft |
Source: | ||
| 6/1/2024 | Listed for sale | $350,000+62%$361/sqft |
Source: | ||
| 12/19/2014 | Sold | $216,000-1.8%$223/sqft |
Source: | ||
Public tax history
| Year | Property taxes | Tax assessment |
|---|---|---|
| 2025 | $3,681 +36.8% | $350,000 +37.5% |
| 2024 | $2,692 +0.5% | $254,502 +2% |
| 2023 | $2,680 +1.8% | $249,512 +2% |
Find assessor info on the county website
Neighborhood: 94571
Nearby schools
GreatSchools rating
- 2/10D. H. White Elementary SchoolGrades: K-6Distance: 1.5 mi
- 2/10Riverview Middle SchoolGrades: 7-8Distance: 2.2 mi
- 3/10Rio Vista High SchoolGrades: 9-12Distance: 2 mi
Get a cash offer in 3 minutes
Find out how much your home could sell for in as little as 3 minutes with a no-obligation cash offer.
Estimated market value$347,200
Get a cash offer in 3 minutes
Find out how much your home could sell for in as little as 3 minutes with a no-obligation cash offer.
Estimated market value
$347,200
