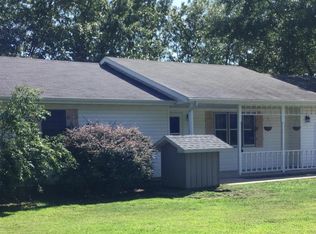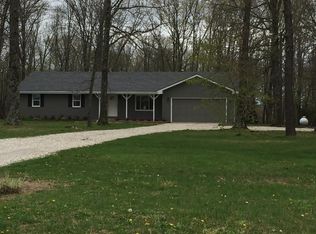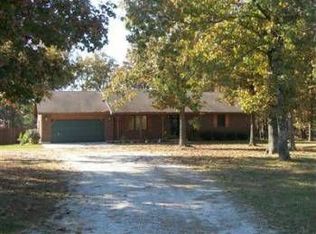Fantastic Rogersville home first time on the market! Less than 2 minutes off 60 Highway yet feels very country! Beautifully treed 3 +/- acre lot. This move in ready home was built in 2007 and has wood floors, open kitchen concept and full basement. Extra (unfinished) bedroom in basement. New state of the art sump pump in basement as well as new carpet. Do not wait and miss this property
This property is off market, which means it's not currently listed for sale or rent on Zillow. This may be different from what's available on other websites or public sources.


