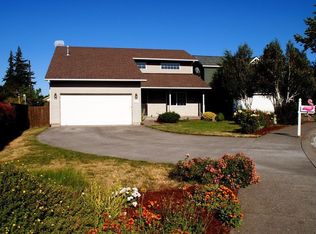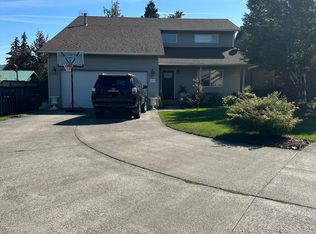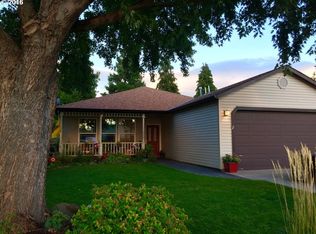Sold
$701,625
773 Saint Charles Place Rd, Hood River, OR 97031
3beds
1,704sqft
Residential, Single Family Residence
Built in 1998
4,791.6 Square Feet Lot
$696,900 Zestimate®
$412/sqft
$3,004 Estimated rent
Home value
$696,900
Estimated sales range
Not available
$3,004/mo
Zestimate® history
Loading...
Owner options
Explore your selling options
What's special
From the moment you arrive, the striking front cedar finish, stone accents, and freshly painted exterior add curb appeal that stand out in this lovely neighborhood. Inside, enjoy the convenience of a main-floor primary suite featuring a spacious walk-in closet and en-suite bath. Need a home office or an extra bedroom? There’s a flexible 4th bedroom that fits the bill. The open-concept living space boasts vaulted ceilings and flows effortlessly into the dining area, which opens to a brand-new deck built in 2024 — perfect for entertaining. Enjoy the mature landscaping and colors of the season complete with a natural stone walk way.Additional highlights include a main-level laundry room with washer and dryer included, two full bathrooms, a half bath, and a newer roof. The living room features brand-new carpet, and all other carpets have been professionally cleaned. This home truly has it all — style, functionality and proximity to everything.
Zillow last checked: 8 hours ago
Listing updated: May 17, 2025 at 02:33am
Listed by:
Jill Guenther 541-490-3156,
Don Nunamaker
Bought with:
Teresa Martz, 201229159
Don Nunamaker
Source: RMLS (OR),MLS#: 282013684
Facts & features
Interior
Bedrooms & bathrooms
- Bedrooms: 3
- Bathrooms: 3
- Full bathrooms: 2
- Partial bathrooms: 1
- Main level bathrooms: 1
Primary bedroom
- Features: Closet, Double Sinks, Walkin Closet, Wallto Wall Carpet
- Level: Main
Bedroom 2
- Features: Closet, Wallto Wall Carpet
- Level: Upper
Bedroom 3
- Features: Closet, Wallto Wall Carpet
- Level: Upper
Dining room
- Features: Sliding Doors, Vinyl Floor
- Level: Main
Kitchen
- Features: Dishwasher, Disposal, Eat Bar, Microwave, Vinyl Floor
- Level: Main
Living room
- Features: Ceiling Fan, Fireplace, Vaulted Ceiling, Wallto Wall Carpet
- Level: Main
Office
- Features: Wallto Wall Carpet
- Level: Main
Heating
- Forced Air, Fireplace(s)
Cooling
- Central Air, Heat Pump
Appliances
- Included: Appliance Garage, Cooktop, Dishwasher, Disposal, Free-Standing Refrigerator, Microwave, Washer/Dryer, Gas Water Heater
- Laundry: Laundry Room
Features
- Floor 4th, Ceiling Fan(s), High Ceilings, Vaulted Ceiling(s), Closet, Eat Bar, Double Vanity, Walk-In Closet(s)
- Flooring: Laminate, Vinyl, Wall to Wall Carpet
- Doors: Sliding Doors
- Windows: Double Pane Windows, Vinyl Frames
- Basement: Crawl Space
- Number of fireplaces: 1
- Fireplace features: Gas
Interior area
- Total structure area: 1,704
- Total interior livable area: 1,704 sqft
Property
Parking
- Total spaces: 2
- Parking features: Driveway, On Street, Garage Door Opener, Attached
- Attached garage spaces: 2
- Has uncovered spaces: Yes
Accessibility
- Accessibility features: Garage On Main, Main Floor Bedroom Bath, Minimal Steps, Walkin Shower, Accessibility
Features
- Levels: Two
- Stories: 2
- Patio & porch: Deck, Porch
- Exterior features: Raised Beds, Yard
- Fencing: Fenced
- Has view: Yes
- View description: Territorial
Lot
- Size: 4,791 sqft
- Features: Level, Trees, SqFt 3000 to 4999
Details
- Parcel number: 11559
Construction
Type & style
- Home type: SingleFamily
- Architectural style: NW Contemporary
- Property subtype: Residential, Single Family Residence
Materials
- Cedar, Cement Siding, Stone
- Foundation: Concrete Perimeter
- Roof: Composition
Condition
- Resale
- New construction: No
- Year built: 1998
Utilities & green energy
- Gas: Gas
- Sewer: Public Sewer
- Water: Public
Community & neighborhood
Location
- Region: Hood River
HOA & financial
HOA
- Has HOA: Yes
- HOA fee: $125 annually
Other
Other facts
- Listing terms: Cash,Conventional,FHA
- Road surface type: Paved
Price history
| Date | Event | Price |
|---|---|---|
| 5/16/2025 | Sold | $701,625-2.6%$412/sqft |
Source: | ||
| 5/1/2025 | Pending sale | $720,000$423/sqft |
Source: | ||
| 4/28/2025 | Listed for sale | $720,000$423/sqft |
Source: | ||
| 4/19/2025 | Pending sale | $720,000$423/sqft |
Source: | ||
| 4/16/2025 | Listed for sale | $720,000$423/sqft |
Source: | ||
Public tax history
| Year | Property taxes | Tax assessment |
|---|---|---|
| 2024 | $4,100 +2.8% | $274,000 +3% |
| 2023 | $3,990 +2.1% | $266,020 +3% |
| 2022 | $3,906 -0.5% | $258,280 +3% |
Find assessor info on the county website
Neighborhood: 97031
Nearby schools
GreatSchools rating
- 9/10Westside Elementary SchoolGrades: K-5Distance: 0.4 mi
- 5/10Hood River Middle SchoolGrades: 6-8Distance: 0.6 mi
- 8/10Hood River Valley High SchoolGrades: 9-12Distance: 1.1 mi
Schools provided by the listing agent
- Elementary: Westside
- Middle: Hood River
- High: Hood River Vall
Source: RMLS (OR). This data may not be complete. We recommend contacting the local school district to confirm school assignments for this home.
Get pre-qualified for a loan
At Zillow Home Loans, we can pre-qualify you in as little as 5 minutes with no impact to your credit score.An equal housing lender. NMLS #10287.


