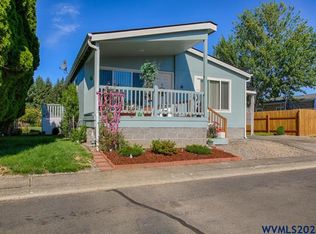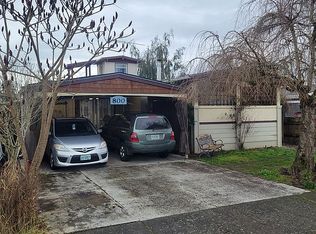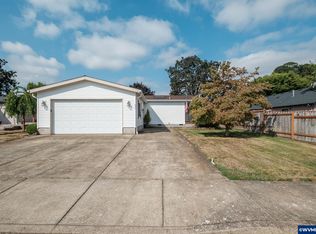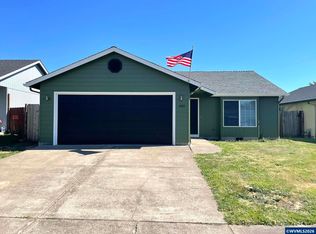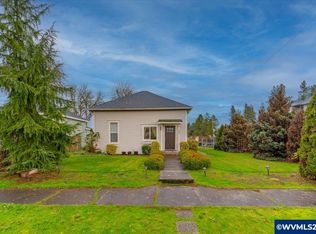Welcome home! This 3-bed, 2-bath, 1,770 sq. ft. beauty sits in the heart of the community with private gated access to the park which is perfect for morning strolls, playtime, and picnics. Inside, enjoy a bright open layout, spacious kitchen, and inviting primary suite. A new roof and landscaped yard mean less upkeep and more enjoyment. Experience small-town charm with the convenience of being in the heart of the valley. This move-in ready home is all about comfort, connection, and charm!
For sale
Listed by: Jmg Jason Mitchell Group-Albany
$295,000
773 S Grice Loop, Jefferson, OR 97352
3beds
1,770sqft
Est.:
Manufactured Home
Built in 1997
4,360 Square Feet Lot
$294,000 Zestimate®
$167/sqft
$47/mo HOA
What's special
Landscaped yardInviting primary suiteSpacious kitchenNew roofBright open layout
- 200 days |
- 356 |
- 21 |
Zillow last checked: 8 hours ago
Listing updated: February 05, 2026 at 11:43am
Listed by:
KATELYNN GURLEY Cell:541-974-4775,
Jmg Jason Mitchell Group-Albany
Source: WVMLS,MLS#: 832572
Facts & features
Interior
Bedrooms & bathrooms
- Bedrooms: 3
- Bathrooms: 2
- Full bathrooms: 2
- Main level bathrooms: 2
Primary bedroom
- Level: Main
Bedroom 2
- Level: Main
Bedroom 3
- Level: Main
Dining room
- Features: Formal
- Level: Main
Family room
- Level: Main
Kitchen
- Level: Main
Living room
- Level: Main
Heating
- Electric
Appliances
- Included: Dishwasher, Disposal, Electric Range, Electric Water Heater
- Laundry: Main Level
Features
- Flooring: Wood
- Has fireplace: Yes
- Fireplace features: Living Room, Wood Burning, Electric
Interior area
- Total structure area: 1,770
- Total interior livable area: 1,770 sqft
Video & virtual tour
Property
Parking
- Parking features: Carport
- Has carport: Yes
Features
- Levels: One
- Stories: 1
- Patio & porch: Deck
- Exterior features: Blue
- Fencing: Fenced
- Has view: Yes
- View description: Territorial
Lot
- Size: 4,360 Square Feet
- Features: Common Area
Details
- Additional structures: Shed(s), RV/Boat Storage
- Parcel number: 343075
- Zoning: R1
Construction
Type & style
- Home type: MobileManufactured
- Property subtype: Manufactured Home
Materials
- Vinyl Siding, Lap Siding
- Foundation: Pillar/Post/Pier
- Roof: Composition
Condition
- New construction: No
- Year built: 1997
Utilities & green energy
- Electric: 1/Main
- Sewer: Public Sewer
- Water: Public
Community & HOA
Community
- Subdivision: Santiam Garden
HOA
- Has HOA: Yes
- HOA fee: $47 monthly
Location
- Region: Jefferson
Financial & listing details
- Price per square foot: $167/sqft
- Tax assessed value: $261,270
- Annual tax amount: $1,947
- Price range: $295K - $295K
- Date on market: 8/13/2025
- Listing agreement: Exclusive Agency
- Listing terms: Cash,Conventional
- Inclusions: Fridge and Range
- Body type: Double Wide
Estimated market value
$294,000
$279,000 - $309,000
$1,991/mo
Price history
Price history
| Date | Event | Price |
|---|---|---|
| 2/5/2026 | Listed for sale | $295,000$167/sqft |
Source: | ||
| 1/31/2026 | Contingent | $295,000$167/sqft |
Source: | ||
| 1/24/2026 | Listed for sale | $295,000$167/sqft |
Source: | ||
| 1/13/2026 | Contingent | $295,000$167/sqft |
Source: | ||
| 11/26/2025 | Listed for sale | $295,000$167/sqft |
Source: | ||
| 11/14/2025 | Contingent | $295,000$167/sqft |
Source: | ||
| 10/13/2025 | Price change | $295,000-9.2%$167/sqft |
Source: | ||
| 8/13/2025 | Listed for sale | $325,000+18.2%$184/sqft |
Source: | ||
| 2/1/2021 | Listing removed | -- |
Source: WVMLS Report a problem | ||
| 11/21/2020 | Listed for sale | $275,000+623.7%$155/sqft |
Source: OREGON REAL ESTATE PROFESSIONALS #770484 Report a problem | ||
| 3/5/2014 | Sold | $38,000$21/sqft |
Source: Public Record Report a problem | ||
Public tax history
Public tax history
| Year | Property taxes | Tax assessment |
|---|---|---|
| 2025 | $2,000 +2.7% | $132,950 +3% |
| 2024 | $1,947 +6% | $129,080 +6.1% |
| 2023 | $1,837 +3% | $121,680 |
| 2022 | $1,783 +3.1% | $121,680 +3% |
| 2021 | $1,729 +3% | $118,140 +6.1% |
| 2020 | $1,679 +2.5% | $111,360 |
| 2019 | $1,639 +6.7% | -- |
| 2018 | $1,535 | -- |
| 2017 | $1,535 +16% | -- |
| 2016 | $1,324 | -- |
| 2015 | $1,324 | -- |
Find assessor info on the county website
BuyAbility℠ payment
Est. payment
$1,615/mo
Principal & interest
$1369
Property taxes
$199
HOA Fees
$47
Climate risks
Neighborhood: 97352
Nearby schools
GreatSchools rating
- 4/10Jefferson Elementary SchoolGrades: K-5Distance: 1 mi
- 1/10Jefferson Middle SchoolGrades: 6-8Distance: 1.6 mi
- 6/10Jefferson High SchoolGrades: 9-12Distance: 1.6 mi
Schools provided by the listing agent
- Elementary: Jefferson
- Middle: Jefferson
- High: Jefferson
Source: WVMLS. This data may not be complete. We recommend contacting the local school district to confirm school assignments for this home.
