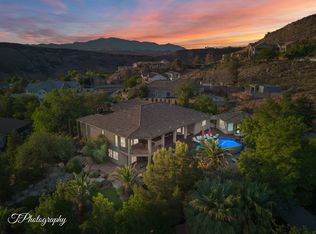Sold on 09/24/24
Price Unknown
773 S Apache Cir, Washington, UT 84780
5beds
4baths
5,411sqft
Single Family Residence
Built in 1996
3.08 Acres Lot
$1,258,100 Zestimate®
$--/sqft
$4,823 Estimated rent
Home value
$1,258,100
$1.14M - $1.38M
$4,823/mo
Zestimate® history
Loading...
Owner options
Explore your selling options
What's special
Welcome to 773 Apache Circle. This 3 acre hilltop oasis is an incredible home with a serene setting, expansive living and entertaining areas, room to expand your outdoor amenities, and no HOA!
Step inside this bright and open floor plan to envision endless opportunities for entertaining and extra space. Over 5,400+ square feet and featuring 5 bedrooms, 4 bathrooms, 3 living rooms, office/fitness room, vaulted ceilings, renovated gourmet kitchen, resort style saltwater pool and hot tub, elevated outdoor lounge and pool shower, attached 2 car and detached 2 garages for over 1300+ square feet of storage area for cars and toys.
On top of those features this home has an assumable 3.125% VA loan and non VA buyers may be eligible!
Easy access to schools, shopping, parks, trails & more
Zillow last checked: 8 hours ago
Listing updated: September 24, 2024 at 03:04pm
Listed by:
COLIN DOCKSTADER,
THE AGENCY ST GEORGE
Bought with:
NON BOARD AGENT
NON MLS OFFICE
Source: WCBR,MLS#: 24-252135
Facts & features
Interior
Bedrooms & bathrooms
- Bedrooms: 5
- Bathrooms: 4
Primary bedroom
- Level: Main
Bedroom 2
- Level: Main
Bedroom 3
- Level: Main
Bedroom 4
- Level: Basement
Bedroom 5
- Level: Basement
Bathroom
- Level: Main
Bathroom
- Level: Main
Bathroom
- Level: Basement
Bathroom
- Description: Pool Bathroom
- Level: Other
Family room
- Level: Main
Family room
- Level: Basement
Kitchen
- Level: Main
Laundry
- Level: Main
Living room
- Level: Main
Living room
- Level: Basement
Office
- Level: Main
Storage room
- Level: Basement
Heating
- Heat Pump, Natural Gas
Cooling
- Heat Pump, Central Air
Features
- See Remarks
- Basement: Partial
- Number of fireplaces: 2
Interior area
- Total structure area: 5,411
- Total interior livable area: 5,411 sqft
- Finished area above ground: 3,479
Property
Parking
- Total spaces: 4
- Parking features: Attached, Detached, Garage Door Opener, See Remarks
- Attached garage spaces: 4
Features
- Stories: 2
- Has private pool: Yes
- Has view: Yes
- View description: City, Mountain(s), Valley
Lot
- Size: 3.08 Acres
- Features: Cul-De-Sac, Curbs & Gutters, Gentle Sloping, See Remarks
Details
- Parcel number: WIOE19
- Zoning description: Residential
Construction
Type & style
- Home type: SingleFamily
- Property subtype: Single Family Residence
Materials
- Aluminum Siding, Brick
- Foundation: Slab
- Roof: Tile
Condition
- Built & Standing
- Year built: 1996
Utilities & green energy
- Water: Culinary
- Utilities for property: Dixie Power, Electricity Connected, Natural Gas Connected
Community & neighborhood
Location
- Region: Washington
- Subdivision: INDIAN OAKS ESTATES
HOA & financial
HOA
- Has HOA: No
- Services included: See Remarks
Other
Other facts
- Listing terms: FHA,Cash,1031 Exchange
- Road surface type: Paved
Price history
| Date | Event | Price |
|---|---|---|
| 9/24/2024 | Sold | -- |
Source: WCBR #24-252135 | ||
| 8/14/2024 | Pending sale | $1,250,000$231/sqft |
Source: WCBR #24-252135 | ||
| 6/25/2024 | Listed for sale | $1,250,000+28.2%$231/sqft |
Source: WCBR #24-252135 | ||
| 7/31/2021 | Listing removed | -- |
Source: WCBR | ||
| 7/29/2021 | Listed for sale | $975,000+68.1%$180/sqft |
Source: WCBR #21-224809 | ||
Public tax history
| Year | Property taxes | Tax assessment |
|---|---|---|
| 2024 | $1,617 +239.8% | $590,355 +7.2% |
| 2023 | $476 -78.9% | $550,920 -8.5% |
| 2022 | $2,254 -69.3% | $602,235 -28.9% |
Find assessor info on the county website
Neighborhood: 84780
Nearby schools
GreatSchools rating
- 7/10Horizon SchoolGrades: PK-5Distance: 1 mi
- 9/10Washington Fields IntermediateGrades: 6-7Distance: 2.3 mi
- 8/10Crimson Cliffs HighGrades: 10-12Distance: 3.4 mi
Schools provided by the listing agent
- Elementary: Horizon Elementary
- Middle: Crimson Cliffs Middle
- High: Crimson Cliffs High
Source: WCBR. This data may not be complete. We recommend contacting the local school district to confirm school assignments for this home.
Sell for more on Zillow
Get a free Zillow Showcase℠ listing and you could sell for .
$1,258,100
2% more+ $25,162
With Zillow Showcase(estimated)
$1,283,262