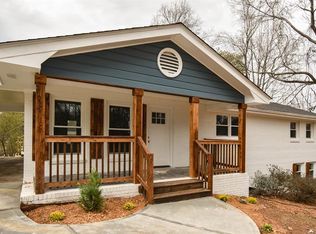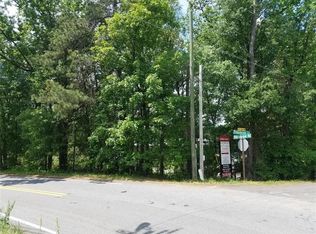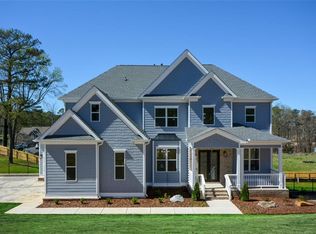Closed
$775,000
773 Pebblebrook Rd SE, Mableton, GA 30126
4beds
3,730sqft
Single Family Residence
Built in 2018
0.5 Acres Lot
$770,100 Zestimate®
$208/sqft
$4,540 Estimated rent
Home value
$770,100
$716,000 - $832,000
$4,540/mo
Zestimate® history
Loading...
Owner options
Explore your selling options
What's special
*Luxury Living in Sought-After Mableton!* Welcome to this stunning 4 bedroom, 3.5 bathroom estate, perfectly situated on a beautifully manicured half-acre lot in the highly coveted area of Mableton. This meticulously maintained home boasts luxurious finishes and expansive living spaces, making it the perfect retreat for discerning buyers. *Luxurious Master Suite* Enjoy the convenience and tranquility of the large master suite located on the main level, complete with a spa-like en-suite bathroom and ample closet space. *Gourmet Kitchen* The heart of the home features a sleek and sophisticated kitchen, equipped with high-end appliances and abundant counter space. Perfect for culinary enthusiasts and entertainers alike. *Spacious Garage* The 3-car garage provides ample parking and storage space, ensuring a clutter-free living environment. *Private Oasis* The beautifully landscaped half-acre lot offers a serene and private oasis, perfect for outdoor entertaining and relaxation. *Don't Miss Out!* This incredible home offers the perfect blend of luxury, space, and convenience. Don't miss your chance to make this stunning property your dream home! *Key Features:* - 4 spacious bedrooms - 3.5 bathrooms - Large master suite on main level - High-end kitchen appliances - 3-car garage - Half-acre manicured lot - Sought-after Mableton location Schedule a showing today and experience the epitome of luxury living!
Zillow last checked: 8 hours ago
Listing updated: July 24, 2025 at 02:06pm
Listed by:
Ron Francis 678-521-1452,
HomeSmart
Bought with:
Mary Beth Cook, 260383
Keller Williams Realty Atl. Partners
Source: GAMLS,MLS#: 10502000
Facts & features
Interior
Bedrooms & bathrooms
- Bedrooms: 4
- Bathrooms: 4
- Full bathrooms: 3
- 1/2 bathrooms: 1
- Main level bathrooms: 2
- Main level bedrooms: 3
Dining room
- Features: Seats 12+, Separate Room
Kitchen
- Features: Breakfast Area, Kitchen Island, Pantry, Solid Surface Counters
Heating
- Forced Air, Natural Gas
Cooling
- Ceiling Fan(s), Central Air
Appliances
- Included: Convection Oven, Cooktop, Dishwasher, Disposal, Double Oven, Gas Water Heater, Oven, Stainless Steel Appliance(s)
- Laundry: In Hall, Mud Room
Features
- Double Vanity, High Ceilings, Master On Main Level, Separate Shower, Soaking Tub, Tile Bath, Vaulted Ceiling(s), Walk-In Closet(s)
- Flooring: Carpet, Hardwood, Tile
- Windows: Double Pane Windows
- Basement: None
- Attic: Pull Down Stairs
- Number of fireplaces: 1
- Fireplace features: Factory Built, Family Room
- Common walls with other units/homes: No Common Walls
Interior area
- Total structure area: 3,730
- Total interior livable area: 3,730 sqft
- Finished area above ground: 3,730
- Finished area below ground: 0
Property
Parking
- Total spaces: 3
- Parking features: Attached, Garage, Garage Door Opener
- Has attached garage: Yes
Features
- Levels: Two
- Stories: 2
- Patio & porch: Deck, Porch
- Fencing: Back Yard,Fenced,Front Yard
- Waterfront features: No Dock Or Boathouse
- Body of water: None
Lot
- Size: 0.50 Acres
- Features: Level, Private
- Residential vegetation: Cleared
Details
- Additional structures: Outbuilding
- Parcel number: 17039800050
Construction
Type & style
- Home type: SingleFamily
- Architectural style: Ranch,Traditional
- Property subtype: Single Family Residence
Materials
- Concrete, Other, Stone
- Foundation: Slab
- Roof: Composition
Condition
- Resale
- New construction: No
- Year built: 2018
Details
- Warranty included: Yes
Utilities & green energy
- Electric: 220 Volts
- Sewer: Septic Tank
- Water: Public
- Utilities for property: Cable Available, Electricity Available, High Speed Internet, Natural Gas Available, Phone Available, Underground Utilities, Water Available
Green energy
- Energy efficient items: Appliances
Community & neighborhood
Security
- Security features: Carbon Monoxide Detector(s), Smoke Detector(s)
Community
- Community features: None
Location
- Region: Mableton
- Subdivision: none
HOA & financial
HOA
- Has HOA: No
- Services included: None
Other
Other facts
- Listing agreement: Exclusive Right To Sell
- Listing terms: Cash,Conventional,FHA,VA Loan
Price history
| Date | Event | Price |
|---|---|---|
| 7/24/2025 | Sold | $775,000-0.5%$208/sqft |
Source: | ||
| 7/16/2025 | Pending sale | $779,000$209/sqft |
Source: | ||
| 6/26/2025 | Contingent | $779,000$209/sqft |
Source: | ||
| 4/17/2025 | Listed for sale | $779,000+549.2%$209/sqft |
Source: | ||
| 11/13/2006 | Sold | $120,000$32/sqft |
Source: Public Record Report a problem | ||
Public tax history
| Year | Property taxes | Tax assessment |
|---|---|---|
| 2024 | $7,032 +32.1% | $281,184 +23.7% |
| 2023 | $5,321 +14.4% | $227,340 +33.7% |
| 2022 | $4,653 0% | $170,044 |
Find assessor info on the county website
Neighborhood: 30126
Nearby schools
GreatSchools rating
- 7/10Clay-Harmony Leland Elementary SchoolGrades: PK-5Distance: 2.6 mi
- 6/10Betty Gray Middle SchoolGrades: 6-8Distance: 1.3 mi
- 4/10Pebblebrook High SchoolGrades: 9-12Distance: 3 mi
Schools provided by the listing agent
- Elementary: Harmony Leland
- Middle: Lindley
- High: Pebblebrook
Source: GAMLS. This data may not be complete. We recommend contacting the local school district to confirm school assignments for this home.
Get a cash offer in 3 minutes
Find out how much your home could sell for in as little as 3 minutes with a no-obligation cash offer.
Estimated market value
$770,100
Get a cash offer in 3 minutes
Find out how much your home could sell for in as little as 3 minutes with a no-obligation cash offer.
Estimated market value
$770,100


