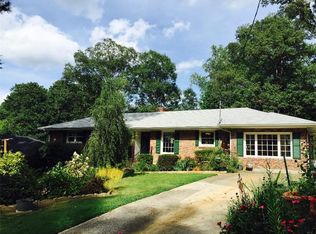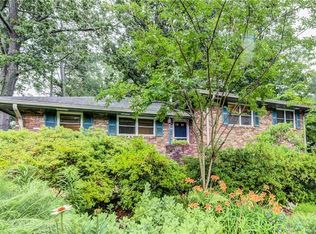Closed
$575,000
773 N Superior Ave, Decatur, GA 30033
3beds
1,716sqft
Single Family Residence
Built in 1956
0.29 Acres Lot
$609,400 Zestimate®
$335/sqft
$2,687 Estimated rent
Home value
$609,400
$548,000 - $676,000
$2,687/mo
Zestimate® history
Loading...
Owner options
Explore your selling options
What's special
Check out the 3D virtual tour! Welcome home to Clairmont Heights, one of the metro area's most sought-after neighborhoods! This 3 bed 2 full bath ranch boasts gleaming hardwood floors throughout, a light filled living room with floor-to-ceiling windows, gas fireplace, and is open to the dining room which leads into the kitchen. The over-sized kitchen features an eat-in area, laundry, and access to the backyard. One of the great features of this home is the large den with slider doors to the spacious all season porch with glass panel and screen options. The primary bedroom has its own ensuite full bathroom, and one of the two other bedrooms makes the perfect office space. Venture outdoors to see the patio and large private back yard with lush forest views. The driveway has plenty of parking for multiple cars. All appliances remain including the washer and dryer. Convenient to Emory/CDC/CHOA, as well as the new Church St. retail and restaurant district, Downtown Decatur, Toco Hill Shopping, and major roads.
Zillow last checked: 8 hours ago
Listing updated: July 09, 2025 at 08:35am
Listed by:
Cory Co Real Estate Group 404-564-5595,
Keller Williams Realty,
Cory Ditman 770-882-7228,
Keller Williams Realty
Bought with:
Jane Christ, 413722
Keller Knapp, Inc
Source: GAMLS,MLS#: 10532667
Facts & features
Interior
Bedrooms & bathrooms
- Bedrooms: 3
- Bathrooms: 2
- Full bathrooms: 2
- Main level bathrooms: 2
- Main level bedrooms: 3
Dining room
- Features: Separate Room
Kitchen
- Features: Breakfast Area
Heating
- Central
Cooling
- Ceiling Fan(s), Central Air
Appliances
- Included: Dishwasher, Dryer, Refrigerator, Washer
- Laundry: In Kitchen
Features
- Master On Main Level, Other
- Flooring: Hardwood
- Basement: Crawl Space,Exterior Entry,Unfinished
- Number of fireplaces: 1
- Fireplace features: Gas Log, Living Room, Masonry
Interior area
- Total structure area: 1,716
- Total interior livable area: 1,716 sqft
- Finished area above ground: 1,716
- Finished area below ground: 0
Property
Parking
- Total spaces: 2
- Parking features: Off Street
Features
- Levels: One
- Stories: 1
- Patio & porch: Patio, Screened
- Exterior features: Other
- Fencing: Chain Link,Wood
- Body of water: None
Lot
- Size: 0.29 Acres
- Features: Private, Sloped
- Residential vegetation: Wooded
Details
- Parcel number: 18 060 11 004
- Special conditions: Investor Owned
Construction
Type & style
- Home type: SingleFamily
- Architectural style: Brick 4 Side,Ranch,Traditional
- Property subtype: Single Family Residence
Materials
- Brick
- Foundation: Block
- Roof: Composition
Condition
- Resale
- New construction: No
- Year built: 1956
Utilities & green energy
- Sewer: Public Sewer
- Water: Public
- Utilities for property: Cable Available, Electricity Available, Natural Gas Available, Phone Available, Sewer Connected, Water Available
Community & neighborhood
Community
- Community features: Park, Playground, Near Public Transport, Walk To Schools, Near Shopping
Location
- Region: Decatur
- Subdivision: Medlock Park
HOA & financial
HOA
- Has HOA: No
- Services included: None
Other
Other facts
- Listing agreement: Exclusive Right To Sell
Price history
| Date | Event | Price |
|---|---|---|
| 7/8/2025 | Sold | $575,000$335/sqft |
Source: | ||
| 6/25/2025 | Pending sale | $575,000$335/sqft |
Source: | ||
| 6/13/2025 | Price change | $575,000-3.4%$335/sqft |
Source: | ||
| 5/30/2025 | Listed for sale | $595,000$347/sqft |
Source: | ||
Public tax history
| Year | Property taxes | Tax assessment |
|---|---|---|
| 2025 | $8,572 +6.2% | $185,320 +6.7% |
| 2024 | $8,074 -7.6% | $173,760 -8.5% |
| 2023 | $8,738 +38.6% | $189,960 +40.5% |
Find assessor info on the county website
Neighborhood: North Decatur
Nearby schools
GreatSchools rating
- 7/10Fernbank Elementary SchoolGrades: PK-5Distance: 1.8 mi
- 5/10Druid Hills Middle SchoolGrades: 6-8Distance: 2.1 mi
- 6/10Druid Hills High SchoolGrades: 9-12Distance: 1 mi
Schools provided by the listing agent
- Elementary: Fernbank
- Middle: Druid Hills
- High: Druid Hills
Source: GAMLS. This data may not be complete. We recommend contacting the local school district to confirm school assignments for this home.
Get a cash offer in 3 minutes
Find out how much your home could sell for in as little as 3 minutes with a no-obligation cash offer.
Estimated market value$609,400
Get a cash offer in 3 minutes
Find out how much your home could sell for in as little as 3 minutes with a no-obligation cash offer.
Estimated market value
$609,400

