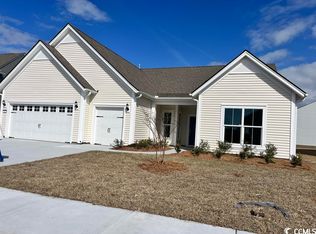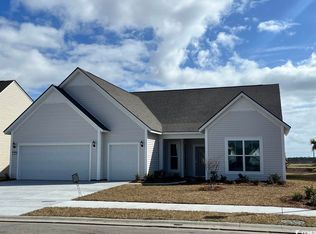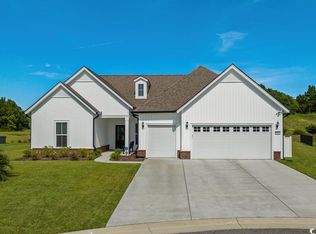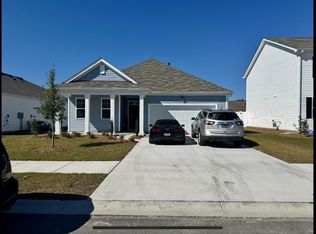Sold for $535,000
$535,000
773 Greta Loop, Myrtle Beach, SC 29579
4beds
3,392sqft
Single Family Residence
Built in 2022
8,712 Square Feet Lot
$587,100 Zestimate®
$158/sqft
$3,002 Estimated rent
Home value
$587,100
$552,000 - $628,000
$3,002/mo
Zestimate® history
Loading...
Owner options
Explore your selling options
What's special
Floor Plan Vanderbilt - Elevation 51 - Siding Color - Estimated Completion January 2023 Some Home Features: Gourmet Kitchen, Gas Built-In Stainless Steel Appliances, Gathering Room Extension with Screened Lanai, White Cabinets, Jack & Jill Bath Upstairs, Tray Ceiling at Owner's Suite and Dining Room, 1st Floor Owner's Suite, 1st Floor Laundry, etc. Amenities Include: Oceanfront Beach Resort Access, with Indoor/Outdoor pool and Lazy River. Two Amenity Centers within community, Lake Front Lazy River, Two Outdoor Pools, Hot Tub, Splash Pad for Kids, Playground, Clubhouse with a Library, Community Kitchen, Sitting Areas, Fitness Center, Basketball Court, Tennis, Bocce Ball, Pickle Ball, 32-Acre “Silver Lake”, Community Walking Trails and a Full Time Lifestyle Director with events/activities calendar monthly. With its proximity to EVERYTHING! Welcome Home to Berkshire Forest!
Zillow last checked: 8 hours ago
Listing updated: May 31, 2023 at 08:25am
Listed by:
Lauren M Castellano 843-251-5875,
Pulte Home Company, LLC,
Thomas VanEtten 843-458-2452,
Pulte Home Company, LLC
Bought with:
Emily Otto, 85377
RE/MAX Southern Shores
Source: CCAR,MLS#: 2218403
Facts & features
Interior
Bedrooms & bathrooms
- Bedrooms: 4
- Bathrooms: 4
- Full bathrooms: 3
- 1/2 bathrooms: 1
Primary bedroom
- Features: Tray Ceiling(s), Main Level Master, Walk-In Closet(s)
Primary bedroom
- Features: Tray Ceiling(s), Main Level Master, Walk-In Closet(s)
Kitchen
- Features: Kitchen Exhaust Fan, Stainless Steel Appliances
Kitchen
- Features: Kitchen Exhaust Fan, Stainless Steel Appliances
Other
- Features: Entrance Foyer, Loft
Other
- Features: Entrance Foyer, Loft
Heating
- Central, Forced Air, Gas
Appliances
- Included: Dishwasher, Disposal, Microwave, Range, Range Hood
- Laundry: Washer Hookup
Features
- Entrance Foyer, Loft, Stainless Steel Appliances
- Flooring: Other
Interior area
- Total structure area: 4,143
- Total interior livable area: 3,392 sqft
Property
Parking
- Total spaces: 4
- Parking features: Attached, Garage, Two Car Garage, Garage Door Opener
- Attached garage spaces: 2
Features
- Levels: Two
- Stories: 2
- Patio & porch: Front Porch, Patio, Porch, Screened
- Exterior features: Patio
- Pool features: Community, Outdoor Pool
Lot
- Size: 8,712 sqft
Details
- Additional parcels included: ,
- Parcel number: 41904040013
- Lease amount: $0
- Zoning: Res
- Special conditions: None
Construction
Type & style
- Home type: SingleFamily
- Architectural style: Other
- Property subtype: Single Family Residence
Materials
- Vinyl Siding
- Foundation: Slab
Condition
- Never Occupied
- New construction: Yes
- Year built: 2022
Details
- Builder model: Vanderbilt
- Builder name: Pulte Homes
- Warranty included: Yes
Utilities & green energy
- Utilities for property: Natural Gas Available
Community & neighborhood
Community
- Community features: Clubhouse, Golf Carts OK, Other, Recreation Area, Tennis Court(s), Long Term Rental Allowed, Pool
Location
- Region: Myrtle Beach
- Subdivision: Berkshire Forest-Carolina Forest
HOA & financial
HOA
- Has HOA: Yes
- HOA fee: $117 monthly
- Amenities included: Clubhouse, Owner Allowed Golf Cart, Owner Allowed Motorcycle, Other, Pet Restrictions, Tenant Allowed Golf Cart, Tennis Court(s), Tenant Allowed Motorcycle
- Services included: Association Management, Common Areas, Pool(s), Recreation Facilities, Trash
Other
Other facts
- Listing terms: Cash,Conventional,FHA,VA Loan
Price history
| Date | Event | Price |
|---|---|---|
| 1/26/2023 | Sold | $535,000-2.7%$158/sqft |
Source: | ||
| 12/19/2022 | Pending sale | $549,715+14.3%$162/sqft |
Source: | ||
| 11/23/2022 | Price change | $480,990-12.5%$142/sqft |
Source: | ||
| 11/16/2022 | Price change | $549,715-8.2%$162/sqft |
Source: | ||
| 10/21/2022 | Price change | $598,715-1.8%$177/sqft |
Source: | ||
Public tax history
Tax history is unavailable.
Neighborhood: 29579
Nearby schools
GreatSchools rating
- 10/10River Oaks Elementary SchoolGrades: PK-5Distance: 0.3 mi
- 9/10Ocean Bay Middle SchoolGrades: 6-8Distance: 1.9 mi
- 7/10Carolina Forest High SchoolGrades: 9-12Distance: 5 mi
Schools provided by the listing agent
- Elementary: River Oaks Elementary
- Middle: Ocean Bay Middle School
- High: Carolina Forest High School
Source: CCAR. This data may not be complete. We recommend contacting the local school district to confirm school assignments for this home.

Get pre-qualified for a loan
At Zillow Home Loans, we can pre-qualify you in as little as 5 minutes with no impact to your credit score.An equal housing lender. NMLS #10287.



