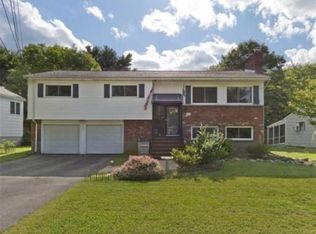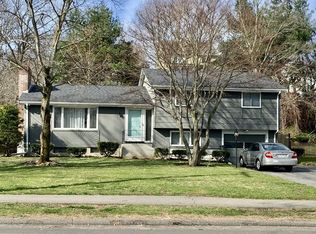Sold for $1,190,000 on 08/30/24
$1,190,000
773 Greendale Ave, Needham, MA 02492
4beds
2,108sqft
Single Family Residence
Built in 1957
10,237 Square Feet Lot
$1,234,300 Zestimate®
$565/sqft
$4,084 Estimated rent
Home value
$1,234,300
$1.14M - $1.35M
$4,084/mo
Zestimate® history
Loading...
Owner options
Explore your selling options
What's special
Open-style living at its finest. An updated 4 bedroom multi-level style home convenient to Broadmeadow School and the Train to Boston. It's a wonderful floor plan! The living room with nice built-in detail, large picture window, and fireplace, opens to the dining area and lovely kitchen with a center island. The upper level offers three good sized bedrooms and a full bath. A second bath and the 4th bedroom is located just a few steps down from the main living space, making an ideal guest room or home office. The lower level offers a great space to hang out with friends, relax, or watch a game. The mud room area has direct entry to the garage. The lawn is professionally maintained and accents the impressive circular driveway. A patio and large backyard offer plenty of space for summer barbecues and good times with family and friends. This move-in-ready home is not to be missed.
Zillow last checked: 8 hours ago
Listing updated: August 31, 2024 at 11:55am
Listed by:
Ned Mahoney 617-799-0566,
eXp Realty 888-854-7493
Bought with:
The Chandler Group
Douglas Elliman Real Estate - Wellesley
Source: MLS PIN,MLS#: 73251371
Facts & features
Interior
Bedrooms & bathrooms
- Bedrooms: 4
- Bathrooms: 2
- Full bathrooms: 2
Primary bedroom
- Features: Flooring - Hardwood
- Level: Second
Bedroom 2
- Features: Flooring - Hardwood
- Level: Second
Bedroom 3
- Features: Flooring - Hardwood
- Level: Second
Bedroom 4
- Level: First
Bathroom 2
- Level: First
Dining room
- Features: Flooring - Hardwood
- Level: First
Kitchen
- Features: Flooring - Hardwood
- Level: First
Living room
- Features: Flooring - Hardwood, Recessed Lighting
- Level: First
Heating
- Forced Air, Natural Gas
Cooling
- Central Air
Appliances
- Laundry: First Floor
Features
- Bonus Room, Game Room, Wired for Sound
- Flooring: Carpet, Hardwood
- Windows: Insulated Windows, Storm Window(s)
- Basement: Full,Finished
- Number of fireplaces: 2
Interior area
- Total structure area: 2,108
- Total interior livable area: 2,108 sqft
Property
Parking
- Total spaces: 6
- Parking features: Attached, Garage Door Opener, Paved Drive, Off Street, Paved
- Attached garage spaces: 1
- Uncovered spaces: 5
Features
- Levels: Multi/Split
- Patio & porch: Patio
- Exterior features: Patio
Lot
- Size: 10,237 sqft
- Features: Level
Details
- Parcel number: M:018.0 B:0033 L:0000.0,137673
- Zoning: SRB
Construction
Type & style
- Home type: SingleFamily
- Property subtype: Single Family Residence
Materials
- Frame
- Foundation: Concrete Perimeter
- Roof: Shingle
Condition
- Year built: 1957
Utilities & green energy
- Electric: Circuit Breakers
- Sewer: Public Sewer
- Water: Public
Community & neighborhood
Community
- Community features: Public Transportation, Shopping, Pool, Tennis Court(s), Park, Walk/Jog Trails, Golf, Medical Facility, Bike Path, Conservation Area, Highway Access, House of Worship, Private School, Public School, T-Station, University
Location
- Region: Needham
Other
Other facts
- Road surface type: Paved
Price history
| Date | Event | Price |
|---|---|---|
| 8/30/2024 | Sold | $1,190,000+8.2%$565/sqft |
Source: MLS PIN #73251371 | ||
| 6/18/2024 | Contingent | $1,100,000$522/sqft |
Source: MLS PIN #73251371 | ||
| 6/12/2024 | Listed for sale | $1,100,000+29.4%$522/sqft |
Source: MLS PIN #73251371 | ||
| 7/31/2019 | Sold | $850,000+0.1%$403/sqft |
Source: Public Record | ||
| 5/19/2019 | Listed for sale | $849,000$403/sqft |
Source: Compass #72500712 | ||
Public tax history
| Year | Property taxes | Tax assessment |
|---|---|---|
| 2025 | $12,436 +10% | $1,173,200 +29.9% |
| 2024 | $11,307 -1.3% | $903,100 +2.8% |
| 2023 | $11,453 +6.5% | $878,300 +9.2% |
Find assessor info on the county website
Neighborhood: 02492
Nearby schools
GreatSchools rating
- 10/10Broadmeadow Elementary SchoolGrades: K-5Distance: 0.3 mi
- 9/10Pollard Middle SchoolGrades: 7-8Distance: 1.1 mi
- 10/10Needham High SchoolGrades: 9-12Distance: 1.3 mi
Schools provided by the listing agent
- Elementary: Broadmeadow
- Middle: Pollard Ms
- High: Needham Hs
Source: MLS PIN. This data may not be complete. We recommend contacting the local school district to confirm school assignments for this home.
Get a cash offer in 3 minutes
Find out how much your home could sell for in as little as 3 minutes with a no-obligation cash offer.
Estimated market value
$1,234,300
Get a cash offer in 3 minutes
Find out how much your home could sell for in as little as 3 minutes with a no-obligation cash offer.
Estimated market value
$1,234,300

