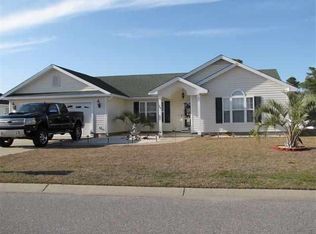Sold for $318,000 on 11/12/25
$318,000
773 Drawbridge Dr., Conway, SC 29526
3beds
1,315sqft
Single Family Residence
Built in 2003
0.37 Acres Lot
$317,900 Zestimate®
$242/sqft
$1,870 Estimated rent
Home value
$317,900
$302,000 - $334,000
$1,870/mo
Zestimate® history
Loading...
Owner options
Explore your selling options
What's special
If you’ve been waiting for a home that balances comfort, aesthetics, and outdoor charm — 773 Drawbridge Dr is a standout. The home features an updated kitchen with stainless steel appliances, luxury plank vinyl flooring (LPV) throughout, and solid surface countertops. It’s designed for both style and durability. Three bedrooms, two full baths, split-bedroom plan gives privacy, especially in the master suite with its walk-in shower, tub, and ample closet space. A spacious 0.37-acre lot, pond view, screened-in porch, and large patio make this ideal for relaxation, family time, and entertaining. The pond adds a serene, visual appeal. Also, no HOA means fewer restrictions, fewer fees, more freedom. Located in the Castlewood subdivision, this home puts you in proximity to good schools (Palmetto Bays Elementary, Black Water Middle, Carolina Forest High), shopping, dining and other amenities.
Zillow last checked: 8 hours ago
Listing updated: November 14, 2025 at 07:11am
Listed by:
Kimberly A Allen 252-269-8681,
Green Forrest Realty
Bought with:
Jack Barrett, 136590
Keller Williams The Forturro G
Source: CCAR,MLS#: 2522549 Originating MLS: Coastal Carolinas Association of Realtors
Originating MLS: Coastal Carolinas Association of Realtors
Facts & features
Interior
Bedrooms & bathrooms
- Bedrooms: 3
- Bathrooms: 2
- Full bathrooms: 2
Interior area
- Total structure area: 1,865
- Total interior livable area: 1,315 sqft
Property
Parking
- Total spaces: 4
- Parking features: Attached, Garage, Two Car Garage
- Attached garage spaces: 2
Features
- Levels: One
- Stories: 1
Lot
- Size: 0.37 Acres
Details
- Additional parcels included: ,
- Parcel number: 40008030034
- Zoning: res
- Special conditions: None
Construction
Type & style
- Home type: SingleFamily
- Architectural style: Ranch
- Property subtype: Single Family Residence
Condition
- Resale
- Year built: 2003
Community & neighborhood
Location
- Region: Conway
- Subdivision: Castlewood
HOA & financial
HOA
- Has HOA: No
Price history
| Date | Event | Price |
|---|---|---|
| 11/12/2025 | Sold | $318,000-5%$242/sqft |
Source: | ||
| 10/15/2025 | Contingent | $334,900$255/sqft |
Source: | ||
| 9/14/2025 | Listed for sale | $334,900+8.2%$255/sqft |
Source: | ||
| 3/7/2025 | Sold | $309,500+0.2%$235/sqft |
Source: | ||
| 1/21/2025 | Contingent | $309,000$235/sqft |
Source: | ||
Public tax history
| Year | Property taxes | Tax assessment |
|---|---|---|
| 2024 | $1,166 | $292,759 +3% |
| 2023 | -- | $284,100 +87.4% |
| 2022 | -- | $151,639 |
Find assessor info on the county website
Neighborhood: 29526
Nearby schools
GreatSchools rating
- 6/10Palmetto Bays Elementary SchoolGrades: PK-5Distance: 2.8 mi
- 7/10Black Water Middle SchoolGrades: 6-8Distance: 3.4 mi
- 7/10Carolina Forest High SchoolGrades: 9-12Distance: 2.3 mi
Schools provided by the listing agent
- Elementary: Palmetto Bays Elementary School
- Middle: Black Water Middle School
- High: Carolina Forest High School
Source: CCAR. This data may not be complete. We recommend contacting the local school district to confirm school assignments for this home.

Get pre-qualified for a loan
At Zillow Home Loans, we can pre-qualify you in as little as 5 minutes with no impact to your credit score.An equal housing lender. NMLS #10287.
Sell for more on Zillow
Get a free Zillow Showcase℠ listing and you could sell for .
$317,900
2% more+ $6,358
With Zillow Showcase(estimated)
$324,258