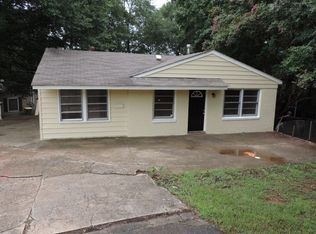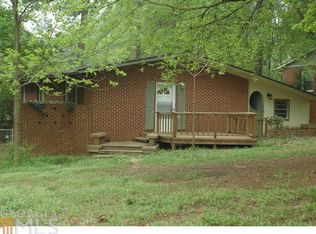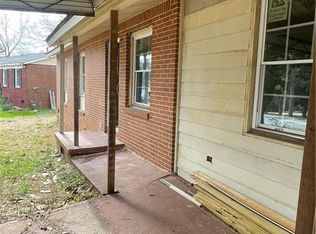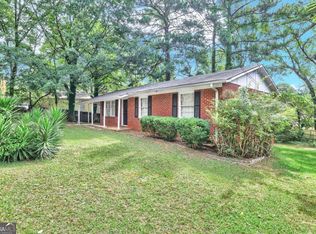Closed
$202,000
773 Cone Rd, Forest Park, GA 30297
3beds
1,265sqft
Single Family Residence
Built in 1962
10,628.64 Square Feet Lot
$202,900 Zestimate®
$160/sqft
$1,485 Estimated rent
Home value
$202,900
$168,000 - $243,000
$1,485/mo
Zestimate® history
Loading...
Owner options
Explore your selling options
What's special
"Back on market, buyer's financing fell through". Welcome to 773 Cone Rd, a charming ranch-style home in Forest Park, offering comfortable living spaces and a welcoming atmosphere. The beautifully updated kitchen features stained cabinets and stainless-steel appliances, offering both style and functionality for your culinary adventures. Additionally, this home includes a bonus room, providing flexible space that can be used as an additional living area, home office, or playroom to suit your needs. Outside, you'll find a deck where you can entertain guests or simply enjoy the outdoors in your level backyard. A shed provides extra storage space for your outdoor equipment and tools. Major updates include a brand-new roof, replaced in December 2024, offering peace of mind for years to come. Conveniently located in Forest Park, this home offers easy access to I-75, local amenities, schools, and shopping. Don't miss out on the opportunity to make this lovely ranch-style home your own. Plus, with no HOA restrictions, you'll have the freedom to make this home your own. Schedule a showing today!
Zillow last checked: 8 hours ago
Listing updated: June 16, 2025 at 02:12pm
Listed by:
Mark Spain 770-886-9000,
Mark Spain Real Estate,
Sandra Clonts 404-542-9536,
Mark Spain Real Estate
Bought with:
Antwoinne Campbell, 400620
1st Class Real Estate Excellence
Source: GAMLS,MLS#: 10454047
Facts & features
Interior
Bedrooms & bathrooms
- Bedrooms: 3
- Bathrooms: 2
- Full bathrooms: 1
- 1/2 bathrooms: 1
- Main level bathrooms: 1
- Main level bedrooms: 3
Kitchen
- Features: Breakfast Area, Pantry, Solid Surface Counters
Heating
- Central
Cooling
- Central Air
Appliances
- Included: Dishwasher, Microwave, Refrigerator
- Laundry: In Kitchen
Features
- Master On Main Level
- Flooring: Carpet, Laminate
- Basement: Crawl Space
- Has fireplace: No
- Common walls with other units/homes: No Common Walls
Interior area
- Total structure area: 1,265
- Total interior livable area: 1,265 sqft
- Finished area above ground: 1,265
- Finished area below ground: 0
Property
Parking
- Total spaces: 3
- Parking features: None
Features
- Levels: One
- Stories: 1
- Waterfront features: No Dock Or Boathouse
- Body of water: None
Lot
- Size: 10,628 sqft
- Features: Other
Details
- Additional structures: Shed(s)
- Parcel number: 13111D D018
- Special conditions: Investor Owned
Construction
Type & style
- Home type: SingleFamily
- Architectural style: Brick 3 Side,Ranch
- Property subtype: Single Family Residence
Materials
- Vinyl Siding
- Roof: Other
Condition
- Resale
- New construction: No
- Year built: 1962
Utilities & green energy
- Sewer: Public Sewer
- Water: Public
- Utilities for property: Cable Available, Electricity Available, High Speed Internet, Phone Available, Sewer Available, Water Available
Community & neighborhood
Community
- Community features: Walk To Schools, Near Shopping
Location
- Region: Forest Park
- Subdivision: Pineland
HOA & financial
HOA
- Has HOA: No
- Services included: None
Other
Other facts
- Listing agreement: Exclusive Right To Sell
- Listing terms: Cash,Conventional,VA Loan
Price history
| Date | Event | Price |
|---|---|---|
| 6/16/2025 | Sold | $202,000-3.8%$160/sqft |
Source: | ||
| 4/29/2025 | Pending sale | $210,000$166/sqft |
Source: | ||
| 4/24/2025 | Price change | $210,000-1.4%$166/sqft |
Source: | ||
| 4/19/2025 | Listed for sale | $213,000$168/sqft |
Source: | ||
| 3/13/2025 | Pending sale | $213,000$168/sqft |
Source: | ||
Public tax history
| Year | Property taxes | Tax assessment |
|---|---|---|
| 2024 | $1,410 +173.7% | $50,440 +14.3% |
| 2023 | $515 -43.3% | $44,120 +21.3% |
| 2022 | $909 +38.6% | $36,360 +25.9% |
Find assessor info on the county website
Neighborhood: 30297
Nearby schools
GreatSchools rating
- 4/10Haynie Elementary SchoolGrades: PK-5Distance: 0.9 mi
- 6/10Babb Middle SchoolGrades: 6-8Distance: 0.9 mi
- 3/10Forest Park High SchoolGrades: 9-12Distance: 1 mi
Schools provided by the listing agent
- Elementary: Haynie
- Middle: Babb
- High: Forest Park
Source: GAMLS. This data may not be complete. We recommend contacting the local school district to confirm school assignments for this home.
Get pre-qualified for a loan
At Zillow Home Loans, we can pre-qualify you in as little as 5 minutes with no impact to your credit score.An equal housing lender. NMLS #10287.
Sell for more on Zillow
Get a Zillow Showcase℠ listing at no additional cost and you could sell for .
$202,900
2% more+$4,058
With Zillow Showcase(estimated)$206,958



