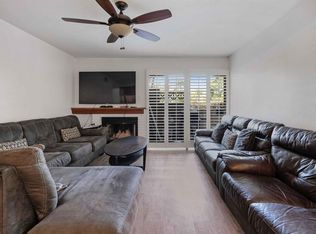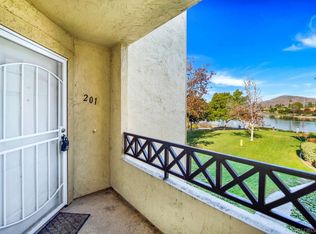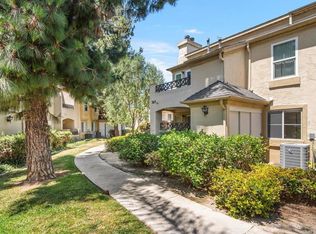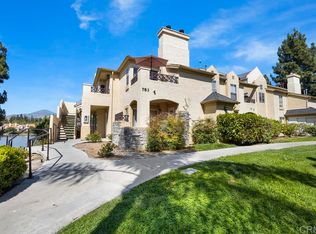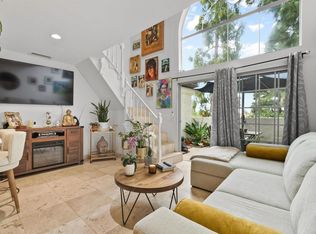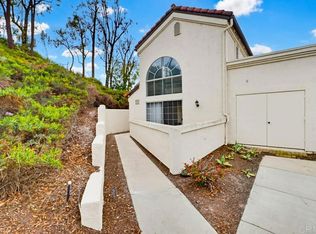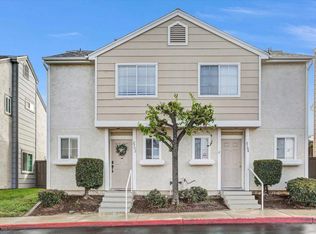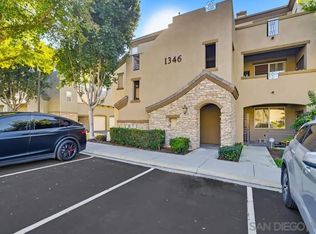Welcome to your top-floor retreat in the highly sought-after Camelot community of Eastlake! This 2-bedroom, 2-bathroom condo offers panoramic views of the serene Eastlake lagoon, surrounding mountains, and sparkling lake right from every window and your private balcony. Thoughtfully updated, this home features remodeled bathrooms with stylish vanities, custom tile work, a frameless glass shower, and ambient dimmable LED lighting throughout. The kitchen boasts granite countertops, stainless steel appliances, and a new 5-burner stove and refrigerator with water/ice dispenser. Additional highlights include dual-pane windows and slider with factory tint, Venetian plaster accent walls, walk-in master closet, ceiling fans, and in-unit laundry with washer and dryer. Enjoy two parking spots (covered carport + permit), storage closet on the balcony, and a bonus storage cabinet at the carport. The beautifully maintained complex offers tranquil walking paths around the lagoon, a community pool, clubhouse, and is just minutes from parks, schools, shopping, and dining. Whether you’re enjoying the peaceful wildlife or relaxing in your upgraded space, this home blends comfort, charm, and convenience in one of Chula Vista’s most desirable neighborhoods.
Pending
$594,900
773 Brookstone Rd Unit 304, Chula Vista, CA 91913
2beds
956sqft
Est.:
Single Family Residence
Built in 1990
2.76 Acres Lot
$595,400 Zestimate®
$622/sqft
$624/mo HOA
What's special
- 284 days |
- 26 |
- 1 |
Zillow last checked: 8 hours ago
Listing updated: December 30, 2025 at 12:35pm
Listed by:
Derek A Barksdale DRE #01804284 619-254-1496,
Military Mutual,
D'Angelo Barksdale DRE #01949344 619-254-1496,
Military Mutual
Source: SDMLS,MLS#: 250027821 Originating MLS: San Diego Association of REALTOR
Originating MLS: San Diego Association of REALTOR
Facts & features
Interior
Bedrooms & bathrooms
- Bedrooms: 2
- Bathrooms: 2
- Full bathrooms: 2
Heating
- Fireplace, Forced Air Unit
Cooling
- Central Forced Air
Appliances
- Included: Dishwasher, Disposal, Microwave, Range/Oven, Refrigerator
- Laundry: Electric, Gas
Interior area
- Total structure area: 956
- Total interior livable area: 956 sqft
Video & virtual tour
Property
Parking
- Total spaces: 4
- Parking features: Assigned
- Garage spaces: 2
Features
- Levels: 1 Story
- Stories: 3
- Pool features: Community/Common
- Fencing: Partial
Lot
- Size: 2.76 Acres
Details
- Parcel number: 5952222620
- Zoning: R-1:SINGLE
- Zoning description: R-1:SINGLE
Construction
Type & style
- Home type: SingleFamily
- Property subtype: Single Family Residence
Materials
- Stucco
- Roof: Shingle
Condition
- Year built: 1990
Utilities & green energy
- Sewer: Public Sewer
- Water: Available, Public
Community & HOA
Community
- Subdivision: CHULA VISTA
HOA
- Services included: Common Area Maintenance, Exterior (Landscaping), Exterior Bldg Maintenance
- HOA fee: $624 monthly
- HOA name: Camelot and Eastlake
Location
- Region: Chula Vista
Financial & listing details
- Price per square foot: $622/sqft
- Tax assessed value: $574,110
- Annual tax amount: $6,780
- Date on market: 5/17/2025
- Listing terms: Cal Vet,Cash,Conventional,FHA,VA
Estimated market value
$595,400
$566,000 - $625,000
$3,218/mo
Price history
Price history
| Date | Event | Price |
|---|---|---|
| 7/7/2025 | Pending sale | $594,900$622/sqft |
Source: | ||
| 6/6/2025 | Price change | $594,9000%$622/sqft |
Source: | ||
| 5/23/2025 | Listed for sale | $595,000+10%$622/sqft |
Source: | ||
| 5/4/2023 | Listing removed | -- |
Source: Zillow Rentals Report a problem | ||
| 4/6/2023 | Listed for rent | $3,195$3/sqft |
Source: Zillow Rentals Report a problem | ||
| 1/31/2022 | Sold | $541,000+8.2%$566/sqft |
Source: Public Record Report a problem | ||
| 1/3/2022 | Pending sale | $500,000$523/sqft |
Source: | ||
| 12/28/2021 | Listed for sale | $500,000$523/sqft |
Source: | ||
| 12/13/2021 | Pending sale | $500,000$523/sqft |
Source: | ||
| 12/9/2021 | Listed for sale | $500,000+81.2%$523/sqft |
Source: | ||
| 6/29/2015 | Sold | $276,000+0.4%$289/sqft |
Source: Public Record Report a problem | ||
| 6/4/2015 | Listed for sale | $275,000$288/sqft |
Source: Realty ONE Group #150027582 Report a problem | ||
Public tax history
Public tax history
| Year | Property taxes | Tax assessment |
|---|---|---|
| 2025 | $6,780 +3.7% | $574,110 +2% |
| 2024 | $6,541 +1.7% | $562,854 +2% |
| 2023 | $6,435 +77.1% | $551,819 +76.5% |
| 2022 | $3,633 +2.5% | $312,572 +2% |
| 2021 | $3,545 +2.5% | $306,444 +1% |
| 2020 | $3,459 +4.3% | $303,303 +2% |
| 2019 | $3,315 +0.1% | $297,356 +2% |
| 2018 | $3,313 +1.7% | $291,526 +2% |
| 2017 | $3,256 +2.9% | $285,811 +2% |
| 2016 | $3,163 +118.4% | $280,208 +122% |
| 2015 | $1,448 +1.6% | $126,199 +2% |
| 2014 | $1,426 | $123,728 +0.5% |
| 2013 | -- | $123,170 +2% |
| 2012 | -- | $120,755 +2% |
| 2011 | -- | $118,388 +0.8% |
| 2010 | -- | $117,504 -0.2% |
| 2009 | -- | $117,784 +2% |
| 2008 | -- | $115,476 +2% |
| 2007 | -- | $113,213 +2% |
| 2006 | -- | $110,994 +2% |
| 2005 | -- | $108,818 +2% |
| 2004 | -- | $106,685 +1.9% |
| 2003 | -- | $104,731 +2% |
| 2002 | -- | $102,678 +2% |
| 2001 | -- | $100,666 |
Find assessor info on the county website
BuyAbility℠ payment
Est. payment
$3,983/mo
Principal & interest
$2779
HOA Fees
$624
Property taxes
$580
Climate risks
Neighborhood: East Lake I
Nearby schools
GreatSchools rating
- 9/10Eastlake Elementary SchoolGrades: K-6Distance: 0.5 mi
- 4/10Eastlake Middle SchoolGrades: 7-8Distance: 1.7 mi
- 10/10Eastlake High SchoolGrades: 9-12Distance: 1 mi
