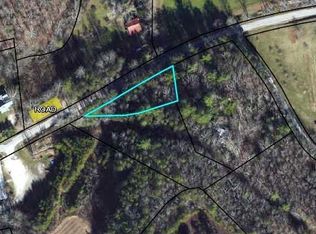Closed
$2,060,000
773 Bethel Rd, Tiger, GA 30576
4beds
4,900sqft
Single Family Residence, Residential
Built in 1994
10.29 Acres Lot
$2,041,600 Zestimate®
$420/sqft
$4,401 Estimated rent
Home value
$2,041,600
Estimated sales range
Not available
$4,401/mo
Zestimate® history
Loading...
Owner options
Explore your selling options
What's special
First time to market! This picturesque mountain estate offers over 10-acres of abundant botanical gardens, an intentional and manicured landscape and sunset views overlooking a small lake and Tiger Mountain. From Bethel Rd, meander down a gravel driveway through an apple orchard to a traditional and stately Craftsman-style home where wrap around porches greet you. Venture inside to a foyer adorned with Cypress-wooden walls, heart of pine floors and a feeling like you've arrived warmly at home. From the foyer, imagine relaxing in the parlor room after enjoying dinner on the porch or formal dining room with friends and family. The parlor is reminiscent of the bygone days when life moved more slowly. From the parlor, enter a central hallway to a glass-enclosed sunroom where the current owner creates masterpieces of art in the morning light. Further down the hallway, the primary suite offers a spacious bedroom, built-in bookshelves, a large walk-in closet and a bathroom with a combined tub and shower. At the opposite end of the hallway, you'll find a well appointed kitchen with walk-in pantry, double ovens, another sitting area and a covered porch that leads out to the kitchen level parking. Off of the kitchen, another bedroom/office, full bathroom and laundry room complete the main level. Upstairs, enjoy two additional guest bedrooms, a shared bathroom, and an unfinished attic space that could be converted into an additional guest suite. Outside, the grounds are lush and inviting. This is truly a gardener's paradise! One of the best features is that the property is located less than 10 minutes from thriving Downtown Clayton, Georgia with abundant restaurants, boutiques and life's daily needs. Shown by Appointment Only. Please, no drive by's.
Zillow last checked: 8 hours ago
Listing updated: June 16, 2025 at 08:12am
Listing Provided by:
SARAH GILLESPIE,
Mountain Sotheby's International Realty 404-735-6157
Bought with:
Jeffrey Poss, 10133
Poss Realty
Source: FMLS GA,MLS#: 7568117
Facts & features
Interior
Bedrooms & bathrooms
- Bedrooms: 4
- Bathrooms: 3
- Full bathrooms: 3
- Main level bathrooms: 2
- Main level bedrooms: 2
Primary bedroom
- Features: Master on Main, Oversized Master
- Level: Master on Main, Oversized Master
Bedroom
- Features: Master on Main, Oversized Master
Primary bathroom
- Features: Tub/Shower Combo
Dining room
- Features: Separate Dining Room
Kitchen
- Features: Keeping Room, Kitchen Island, Other Surface Counters, Pantry
Heating
- Propane
Cooling
- Ceiling Fan(s), Central Air, Electric
Appliances
- Included: Dishwasher, Disposal, Double Oven, Dryer, Electric Oven, Gas Cooktop, Refrigerator, Washer
- Laundry: Laundry Room, Main Level
Features
- Beamed Ceilings, Bookcases, Entrance Foyer, High Ceilings 10 ft Main, High Speed Internet
- Flooring: Carpet, Hardwood
- Windows: None
- Basement: Daylight,Exterior Entry,Interior Entry,Partial,Unfinished
- Number of fireplaces: 3
- Fireplace features: Gas Log, Great Room, Living Room, Masonry, Other Room
- Common walls with other units/homes: No Common Walls
Interior area
- Total structure area: 4,900
- Total interior livable area: 4,900 sqft
- Finished area above ground: 4,900
- Finished area below ground: 0
Property
Parking
- Parking features: Driveway
- Has uncovered spaces: Yes
Accessibility
- Accessibility features: None
Features
- Levels: Two
- Stories: 2
- Patio & porch: Covered, Front Porch, Side Porch, Wrap Around
- Exterior features: Garden, Private Yard, Rain Gutters, Dock
- Pool features: None
- Spa features: None
- Fencing: Chain Link,Invisible
- Has view: Yes
- View description: Lake, Mountain(s)
- Has water view: Yes
- Water view: Lake
- Waterfront features: Lake Front, Lake
- Body of water: Other
Lot
- Size: 10.29 Acres
- Features: Landscaped, Private
Details
- Additional structures: Shed(s)
- Parcel number: 043C 010A
- Other equipment: Generator, Irrigation Equipment
- Horse amenities: None
Construction
Type & style
- Home type: SingleFamily
- Architectural style: Cape Cod
- Property subtype: Single Family Residence, Residential
Materials
- Cedar, HardiPlank Type, Wood Siding
- Foundation: See Remarks
- Roof: Composition,Shingle
Condition
- Resale
- New construction: No
- Year built: 1994
Utilities & green energy
- Electric: 220 Volts
- Sewer: Septic Tank
- Water: Public
- Utilities for property: Cable Available, Electricity Available, Phone Available, Water Available
Green energy
- Energy efficient items: None
- Energy generation: None
Community & neighborhood
Security
- Security features: Carbon Monoxide Detector(s), Fire Alarm, Smoke Detector(s)
Community
- Community features: None
Location
- Region: Tiger
- Subdivision: Tiger Mountain Orchard
HOA & financial
HOA
- Has HOA: No
Other
Other facts
- Listing terms: Cash,Conventional
- Ownership: Fee Simple
- Road surface type: Gravel
Price history
| Date | Event | Price |
|---|---|---|
| 6/13/2025 | Sold | $2,060,000-8.4%$420/sqft |
Source: | ||
| 5/23/2025 | Pending sale | $2,250,000$459/sqft |
Source: | ||
| 5/8/2025 | Listed for sale | $2,250,000$459/sqft |
Source: | ||
Public tax history
| Year | Property taxes | Tax assessment |
|---|---|---|
| 2024 | $4,861 -0.4% | $304,864 +9.4% |
| 2023 | $4,881 -0.8% | $278,767 +2.9% |
| 2022 | $4,922 +7.7% | $270,909 +10.3% |
Find assessor info on the county website
Neighborhood: 30576
Nearby schools
GreatSchools rating
- NARabun County Primary SchoolGrades: PK-2Distance: 1.4 mi
- 5/10Rabun County Middle SchoolGrades: 7-8Distance: 1.3 mi
- 7/10Rabun County High SchoolGrades: 9-12Distance: 1.1 mi
Schools provided by the listing agent
- Elementary: Rabun County
- Middle: Rabun County
- High: Rabun County
Source: FMLS GA. This data may not be complete. We recommend contacting the local school district to confirm school assignments for this home.
Sell for more on Zillow
Get a free Zillow Showcase℠ listing and you could sell for .
$2,041,600
2% more+ $40,832
With Zillow Showcase(estimated)
$2,082,432