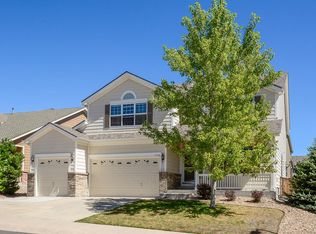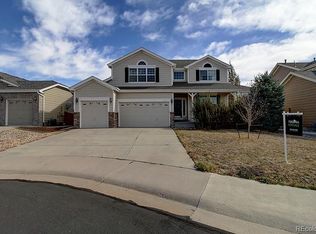Sold for $800,000 on 09/25/23
$800,000
7729 Solstice Way, Castle Rock, CO 80108
5beds
4,158sqft
Single Family Residence
Built in 2007
7,405.2 Square Feet Lot
$752,500 Zestimate®
$192/sqft
$4,354 Estimated rent
Home value
$752,500
$715,000 - $790,000
$4,354/mo
Zestimate® history
Loading...
Owner options
Explore your selling options
What's special
Welcome to this exquisitely and completely updated residence in a serene neighborhood of Castle Rock. This spacious home offers over 4000 sq. ft. of meticulously designed living space. Step through the entrance and be greeted by soaring vaulted ceilings that infuse the foyer and spacious formal dining room with natural light. The office with French Doors has been added and is not found in other homes with the same floor plan. The main level seamlessly integrates the family room and kitchen area, where a splendid wooden mantle graces the fireplace and a central quartz countertop island beckons gatherings. The kitchen's stainless appliances, double ovens, gas range, and abundant storage cater to culinary enthusiasts. This kitchen has been completely replaced from the original concept and would impress the most meticulous design aficionado.
A bedroom and full bathroom as well as laundry on the main level ensure comfort and convenience. Ascend to the master suite upstairs, a true sanctuary with a spa-inspired ensuite featuring dual vanities, a soaking tub, and a walk-in shower. Two additional bedrooms and a full bath complete the upper level. The finished basement offers versatility with a full kitchen, entertainment room, office space, bedroom, and a thoughtfully designed full bath. The bedroom closet also has a full size washer and dryer.
Outside, the meticulously landscaped yard with maintenance-free high quality synthetic turf frames a generous patio, perfect for outdoor enjoyment. With a 3-car attached garage and ample storage, this residence combines elegance with practicality. Situated in a tranquil locale near trails, shops, and dining, this home offers a refined Colorado living experience. Community amenities including a pool and park enhance its allure. Experience comfort, style, and sophistication in this remarkable property within Sapphire Pointe.
Zillow last checked: 8 hours ago
Listing updated: September 26, 2023 at 09:37am
Listed by:
Inger Hiller 720-839-0387 inger.hiller@8z.com,
8z Real Estate
Bought with:
Alicia Luevano, 100076167
Brokers Guild Real Estate
Source: REcolorado,MLS#: 7641663
Facts & features
Interior
Bedrooms & bathrooms
- Bedrooms: 5
- Bathrooms: 4
- Full bathrooms: 4
- Main level bathrooms: 1
- Main level bedrooms: 1
Primary bedroom
- Level: Upper
Bedroom
- Level: Main
Bedroom
- Level: Upper
Bedroom
- Level: Upper
Bedroom
- Level: Basement
Primary bathroom
- Level: Upper
Bathroom
- Level: Main
Bathroom
- Level: Upper
Bathroom
- Level: Basement
Dining room
- Description: New Lvp Flooring Throughout Main Level
- Level: Main
Family room
- Description: Vaulted Ceilings, Solar Powered Electric Shades
- Level: Main
Gym
- Level: Basement
Kitchen
- Description: Completely Remodeled In 2021
- Level: Main
Laundry
- Level: Main
Laundry
- Level: Basement
Media room
- Level: Basement
Office
- Description: Office Was Added To The Home.
- Level: Main
Utility room
- Description: Tankless Hot Water Heater - Instant Hot Water. Brand New Sump Pump, Water Softener
- Level: Basement
Heating
- Forced Air
Cooling
- Central Air
Appliances
- Included: Bar Fridge, Cooktop, Dishwasher, Disposal, Double Oven, Dryer, Microwave, Refrigerator, Self Cleaning Oven, Tankless Water Heater, Washer, Water Softener
Features
- Ceiling Fan(s), Eat-in Kitchen, Five Piece Bath, Granite Counters, High Ceilings, Kitchen Island, Open Floorplan, Pantry, Primary Suite, Quartz Counters, Vaulted Ceiling(s), Walk-In Closet(s), Wet Bar
- Flooring: Carpet, Laminate, Tile
- Windows: Double Pane Windows
- Basement: Finished,Full
- Number of fireplaces: 2
- Fireplace features: Basement, Electric, Family Room, Gas, Insert
Interior area
- Total structure area: 4,158
- Total interior livable area: 4,158 sqft
- Finished area above ground: 2,642
- Finished area below ground: 1,440
Property
Parking
- Total spaces: 3
- Parking features: Concrete, Exterior Access Door, Storage
- Attached garage spaces: 3
Features
- Levels: Two
- Stories: 2
- Patio & porch: Covered, Front Porch, Patio
- Exterior features: Private Yard
- Fencing: Full
Lot
- Size: 7,405 sqft
- Features: Landscaped, Sprinklers In Front
Details
- Parcel number: R0454661
- Special conditions: Standard
Construction
Type & style
- Home type: SingleFamily
- Architectural style: Contemporary,Traditional
- Property subtype: Single Family Residence
Materials
- Brick, Frame, Wood Siding
- Foundation: Slab
- Roof: Composition
Condition
- Updated/Remodeled
- Year built: 2007
Utilities & green energy
- Sewer: Public Sewer
- Water: Public
Community & neighborhood
Security
- Security features: Smart Locks, Video Doorbell
Location
- Region: Castle Rock
- Subdivision: Sapphire Pointe
HOA & financial
HOA
- Has HOA: Yes
- HOA fee: $89 monthly
- Amenities included: Clubhouse, Park, Pool, Tennis Court(s), Trail(s)
- Services included: Recycling, Trash
- Association name: Sapphire Pointe HOA - TMMC
- Association phone: 303-985-9623
Other
Other facts
- Listing terms: Cash,Conventional,FHA,VA Loan
- Ownership: Individual
- Road surface type: Paved
Price history
| Date | Event | Price |
|---|---|---|
| 9/25/2023 | Sold | $800,000+30.1%$192/sqft |
Source: | ||
| 10/22/2020 | Sold | $615,000+0.8%$148/sqft |
Source: Public Record | ||
| 9/9/2020 | Pending sale | $610,000$147/sqft |
Source: Re/max Alliance #6844485 | ||
| 9/8/2020 | Listed for sale | $610,000+79.4%$147/sqft |
Source: Re/max Alliance #6844485 | ||
| 5/14/2007 | Sold | $339,950$82/sqft |
Source: Public Record | ||
Public tax history
| Year | Property taxes | Tax assessment |
|---|---|---|
| 2025 | $4,441 -5% | $44,520 -12.9% |
| 2024 | $4,675 +32.1% | $51,120 -1% |
| 2023 | $3,538 -3.7% | $51,620 +45.4% |
Find assessor info on the county website
Neighborhood: 80108
Nearby schools
GreatSchools rating
- 6/10Sage Canyon Elementary SchoolGrades: K-5Distance: 3.4 mi
- 5/10Mesa Middle SchoolGrades: 6-8Distance: 4.9 mi
- 7/10Douglas County High SchoolGrades: 9-12Distance: 3.1 mi
Schools provided by the listing agent
- Elementary: Sage Canyon
- Middle: Mesa
- High: Douglas County
- District: Douglas RE-1
Source: REcolorado. This data may not be complete. We recommend contacting the local school district to confirm school assignments for this home.
Get a cash offer in 3 minutes
Find out how much your home could sell for in as little as 3 minutes with a no-obligation cash offer.
Estimated market value
$752,500
Get a cash offer in 3 minutes
Find out how much your home could sell for in as little as 3 minutes with a no-obligation cash offer.
Estimated market value
$752,500

