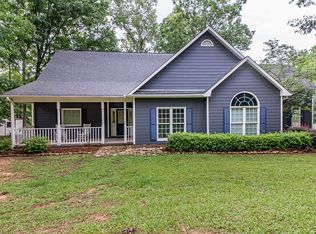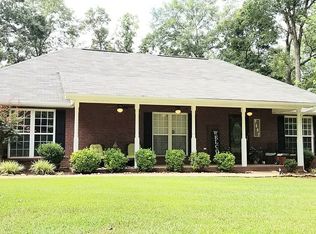MUST SEE! ONE OF A KIND! 6.49 ACRES, BEAUTIFUL 2 STORY HOME WITH GARAGE, MASTER BEDROOM AND BATH ON MAIN, 1/2 BATH ON MAIN, 3 BEDROOMS 1 BATH UPSTAIRS, WOOD BURNING STOVE, AMAZING LARGE KITCHEN STOVE WITH MULTIPLE OVENS, HARDWOOD FLOOR THROUGHOUT, POOL WITH STONE AND IRON FENCING, GAZEBO CLOSED IN WITH FULL KITCHEN AND LARGE AREA FOR SITTING AND EATING. BARN WITH UPSTAIRS APARTMENT, OFFICE, GYM AND RACKET BALL COURT. GARAGE ATTACHED BEHIND BARN, ANOTHER SEPARATE GARAGE WITH 4 BAYS. CREEK &POND
This property is off market, which means it's not currently listed for sale or rent on Zillow. This may be different from what's available on other websites or public sources.


