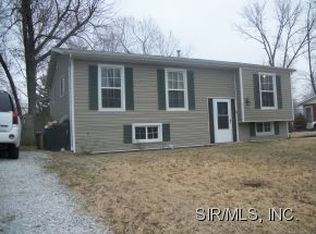Closed
Listing Provided by:
Denise M Bextermueller 618-250-6845,
Dream Home Realty Centre, Wr
Bought with: Tarrant and Harman Real Estate and Auction Co
$145,000
7729 Humbert Rd, Godfrey, IL 62035
3beds
932sqft
Single Family Residence
Built in 1962
8,881.88 Square Feet Lot
$150,900 Zestimate®
$156/sqft
$1,217 Estimated rent
Home value
$150,900
$134,000 - $169,000
$1,217/mo
Zestimate® history
Loading...
Owner options
Explore your selling options
What's special
Open floor plan, 3 bed 1 bath with large back yard is just the beginning of what this home has to offer. Beautifully landscaped and covered front porch and backyard deck for entertaining. The basement would be the perfect place to add square footage for that Media room or play area for the young or old. Buyer to verify all MLS Data not limited to Sq footage, taxes, exemptions, schools, features.
Zillow last checked: 8 hours ago
Listing updated: June 27, 2025 at 04:39pm
Listing Provided by:
Denise M Bextermueller 618-250-6845,
Dream Home Realty Centre, Wr
Bought with:
Abigail Delehanty, 475.176400
Tarrant and Harman Real Estate and Auction Co
Source: MARIS,MLS#: 25034241 Originating MLS: Southwestern Illinois Board of REALTORS
Originating MLS: Southwestern Illinois Board of REALTORS
Facts & features
Interior
Bedrooms & bathrooms
- Bedrooms: 3
- Bathrooms: 1
- Full bathrooms: 1
- Main level bathrooms: 1
- Main level bedrooms: 3
Bedroom
- Features: Floor Covering: Carpeting
- Level: Main
- Area: 156
- Dimensions: 13x12
Bedroom 2
- Features: Floor Covering: Carpeting
- Level: Main
- Area: 99
- Dimensions: 11x9
Bedroom 3
- Features: Floor Covering: Luxury Vinyl Plank
- Level: Main
- Area: 100
- Dimensions: 10x10
Bathroom
- Features: Floor Covering: Vinyl
- Level: Main
- Area: 35
- Dimensions: 7x5
Kitchen
- Description: Eat in kitchen dining combo
- Features: Floor Covering: Luxury Vinyl Plank
- Level: Main
- Area: 195
- Dimensions: 15x13
Living room
- Features: Floor Covering: Luxury Vinyl Plank
- Level: Main
- Area: 180
- Dimensions: 15x12
Heating
- Natural Gas
Cooling
- Central Air
Appliances
- Included: Electric Cooktop, Microwave, Refrigerator
Features
- Kitchen/Dining Room Combo, Open Floorplan, Recessed Lighting
- Flooring: Carpet, Other
- Basement: Full
- Has fireplace: No
Interior area
- Total structure area: 932
- Total interior livable area: 932 sqft
- Finished area above ground: 932
- Finished area below ground: 0
Property
Parking
- Total spaces: 4
Features
- Levels: One
- Patio & porch: Covered, Deck, Front Porch
- Fencing: Back Yard,Chain Link,Full,Wood
Lot
- Size: 8,881 sqft
- Features: Back Yard, Level
Details
- Additional structures: Shed(s)
- Parcel number: 242011402208005
- Special conditions: Standard
Construction
Type & style
- Home type: SingleFamily
- Architectural style: Other
- Property subtype: Single Family Residence
Materials
- Vinyl Siding
- Roof: Architectural Shingle
Condition
- Updated/Remodeled
- New construction: No
- Year built: 1962
Utilities & green energy
- Electric: Ameren, Single Phase
Community & neighborhood
Location
- Region: Godfrey
- Subdivision: Tremont Sub
Other
Other facts
- Listing terms: Cash,Conventional,FHA,Other
- Ownership: Owner by Contract
Price history
| Date | Event | Price |
|---|---|---|
| 6/27/2025 | Sold | $145,000$156/sqft |
Source: | ||
| 5/25/2025 | Contingent | $145,000$156/sqft |
Source: | ||
| 5/23/2025 | Listed for sale | $145,000+41.5%$156/sqft |
Source: | ||
| 5/24/2019 | Sold | $102,500-2.4%$110/sqft |
Source: | ||
| 4/3/2019 | Pending sale | $105,000$113/sqft |
Source: Barbier Agency #19019795 Report a problem | ||
Public tax history
| Year | Property taxes | Tax assessment |
|---|---|---|
| 2024 | $1,448 +7.2% | $27,470 +8.3% |
| 2023 | $1,351 +9.8% | $25,360 +9.4% |
| 2022 | $1,230 +6.6% | $23,190 +7.9% |
Find assessor info on the county website
Neighborhood: 62035
Nearby schools
GreatSchools rating
- NALewis & Clark Elementary SchoolGrades: PK-1Distance: 0.9 mi
- 3/10Alton Middle SchoolGrades: 6-8Distance: 5.3 mi
- 4/10Alton High SchoolGrades: PK,9-12Distance: 3.3 mi
Schools provided by the listing agent
- Elementary: Alton Dist 11
- Middle: Alton Dist 11
- High: Alton
Source: MARIS. This data may not be complete. We recommend contacting the local school district to confirm school assignments for this home.

Get pre-qualified for a loan
At Zillow Home Loans, we can pre-qualify you in as little as 5 minutes with no impact to your credit score.An equal housing lender. NMLS #10287.
Sell for more on Zillow
Get a free Zillow Showcase℠ listing and you could sell for .
$150,900
2% more+ $3,018
With Zillow Showcase(estimated)
$153,918