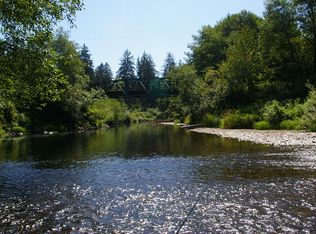Sold
$1,145,000
77282 Highway 53, Nehalem, OR 97131
5beds
2,244sqft
Residential, Single Family Residence
Built in 1931
3.58 Acres Lot
$1,131,600 Zestimate®
$510/sqft
$3,656 Estimated rent
Home value
$1,131,600
$939,000 - $1.37M
$3,656/mo
Zestimate® history
Loading...
Owner options
Explore your selling options
What's special
If you are seeking the truly exceptional, this historic riverfront property offers you a once in a lifetime opportunity. Meandering river views, sunny gardens spots, towering trees and babbling creeks grace the grounds throughout. Steeped in cultural heritage, the property is located on the coveted North Fork of the Nehalem River and was the site of one of the first settlements in the Nehalem Valley. Situated on 3.58 acres, this special offering includes a riverfront farmhouse, a 6,042 square foot historic barn, art studios, wood-fired sauna with cold plunge, three hoop houses, fenced in gardens, riverfront decks, a hot tub and so much more. The lovingly restored 5 bedroom, 2 1/2 bath farmhouse retains its 1930’s charm with the perfect addition of modern conveniences. The barn features a certified ODA packing and drying facility as well as a farm packing and washing station, walk in cooler and a dry storage area. There’s plenty of storage for an RV, boat, kayaks, surfboards and all the toys and equipment you require. Currently the site of North Fork 53 Communitea Wellness, this property allows for commercial use such as small events, lodging, limited retail, a wellness center, sauna rentals and more. Located just 1.75 hours west of Portland and 15 minutes to Manzanita beach, this property combines the best of country, river and beach living. Seize this exceptional property while you can and don’t miss the Features Sheet and 3-D Video.
Zillow last checked: 8 hours ago
Listing updated: July 11, 2025 at 07:26am
Listed by:
Shelley Parker 503-368-3400,
Home + Sea Realty
Bought with:
Erin Laskey, 201219103
Home + Sea Realty
Source: RMLS (OR),MLS#: 133728336
Facts & features
Interior
Bedrooms & bathrooms
- Bedrooms: 5
- Bathrooms: 3
- Full bathrooms: 2
- Partial bathrooms: 1
- Main level bathrooms: 2
Primary bedroom
- Features: Builtin Features, Bathtub With Shower, Shared Bath, Wood Floors
- Level: Main
Bedroom 2
- Features: Exterior Entry, Wood Floors
- Level: Main
Bedroom 3
- Features: Soaking Tub, Wood Floors
- Level: Upper
Bedroom 4
- Features: Builtin Features, Closet, Wood Floors
- Level: Upper
Bedroom 5
- Features: Closet, Wood Floors
- Level: Upper
Dining room
- Features: Wood Floors
- Level: Main
Kitchen
- Features: Deck, Dishwasher, Exterior Entry, French Doors, Island, Pantry, Skylight, Sliding Doors, Double Oven, Tile Floor, Wood Floors, Wood Stove
- Level: Main
Living room
- Features: Coved, Exterior Entry, Wood Floors, Wood Stove
- Level: Main
Heating
- Forced Air, Mini Split, Wood Stove
Cooling
- Has cooling: Yes
Appliances
- Included: Built In Oven, Built-In Range, Dishwasher, Double Oven, Free-Standing Refrigerator, Range Hood, Stainless Steel Appliance(s), Washer/Dryer, Electric Water Heater
Features
- High Ceilings, Wainscoting, Sink, Built-in Features, Closet, Soaking Tub, Kitchen Island, Pantry, Coved, Bathtub With Shower, Shared Bath
- Flooring: Hardwood, Tile, Wood
- Doors: French Doors, Sliding Doors
- Windows: Double Pane Windows, Wood Frames, Skylight(s)
- Basement: Crawl Space
- Fireplace features: Insert, Stove, Wood Burning Stove
- Furnished: Yes
Interior area
- Total structure area: 2,244
- Total interior livable area: 2,244 sqft
Property
Parking
- Parking features: Driveway, RV Boat Storage
- Has uncovered spaces: Yes
Accessibility
- Accessibility features: Main Floor Bedroom Bath, Utility Room On Main, Accessibility
Features
- Levels: Two
- Stories: 2
- Patio & porch: Covered Patio, Deck, Porch
- Exterior features: Fire Pit, Garden, Rain Barrel/Cistern(s), Raised Beds, Sauna, Yard, Exterior Entry
- Has spa: Yes
- Spa features: Free Standing Hot Tub
- Fencing: Fenced
- Has view: Yes
- View description: Creek/Stream, River, Trees/Woods
- Has water view: Yes
- Water view: Creek/Stream,River
- Waterfront features: River Front, Stream
- Body of water: North Fork Nehalem R
Lot
- Size: 3.58 Acres
- Features: Cleared, Gentle Sloping, Level, Pasture, Wooded, Acres 3 to 5
Details
- Additional structures: Barn, Greenhouse, RVBoatStorage, ToolShed, Furnished
- Parcel number: 1886
- Zoning: RA-5
Construction
Type & style
- Home type: SingleFamily
- Architectural style: Craftsman
- Property subtype: Residential, Single Family Residence
Materials
- Lap Siding, T111 Siding, Wood Siding
- Foundation: Concrete Perimeter, Stem Wall
- Roof: Composition
Condition
- Resale
- New construction: No
- Year built: 1931
Utilities & green energy
- Sewer: Standard Septic
- Water: Shallow Well
- Utilities for property: DSL
Green energy
- Construction elements: Reclaimed Material
Community & neighborhood
Location
- Region: Nehalem
Other
Other facts
- Listing terms: Cash,Conventional
- Road surface type: Gravel
Price history
| Date | Event | Price |
|---|---|---|
| 7/11/2025 | Sold | $1,145,000-4.6%$510/sqft |
Source: | ||
| 5/25/2025 | Pending sale | $1,200,000$535/sqft |
Source: Tillamook County BOR #25-200 | ||
| 4/16/2025 | Listed for sale | $1,200,000+214%$535/sqft |
Source: | ||
| 4/12/2017 | Sold | $382,200$170/sqft |
Source: Public Record | ||
Public tax history
| Year | Property taxes | Tax assessment |
|---|---|---|
| 2024 | $3,804 +3.2% | $275,898 +3% |
| 2023 | $3,688 +2.6% | $267,863 +3% |
| 2022 | $3,593 +2.3% | $260,062 +3% |
Find assessor info on the county website
Neighborhood: 97131
Nearby schools
GreatSchools rating
- 7/10Seaside Heights Elementary SchoolGrades: K-5Distance: 14.6 mi
- 6/10Seaside Middle SchoolGrades: 6-8Distance: 14.5 mi
- 2/10Seaside High SchoolGrades: 9-12Distance: 14.5 mi
Schools provided by the listing agent
- Middle: Seaside
Source: RMLS (OR). This data may not be complete. We recommend contacting the local school district to confirm school assignments for this home.

Get pre-qualified for a loan
At Zillow Home Loans, we can pre-qualify you in as little as 5 minutes with no impact to your credit score.An equal housing lender. NMLS #10287.
