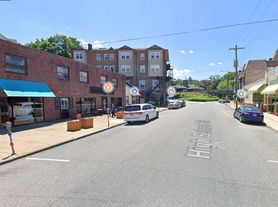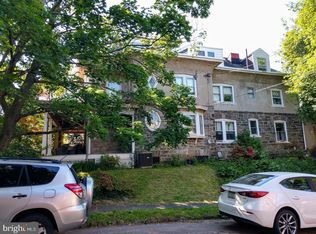Welcome to 7728 Union Avenue, a charming 3-story home available for rent in the heart of Elkins Park. Nestled on a delightful street and within walking distance to Myers Elementary School, this home offers character, comfort, and convenience. A welcoming front porch and cottage-style garden create wonderful curb appeal. Inside, you'll find a spacious Living Room and Dining Room with neutral finishes, an Eat-In Kitchen with stainless-steel refrigerator and dishwasher, plus the convenience of first-floor laundry. The second floor features two comfortable Bedrooms, an updated hall bath, and an oversized walk-in closet (formerly a bedroom). The third floor provides a versatile Bedroom that can be used as a home office, playroom, or additional storage. Practical upgrades include central air, a gas heater, 200-amp electric service, and replacement windows. Outdoor living is easy with a fenced yard and back patio. A one-car garage (for storage only) and driveway parking add extra convenience. Located just a short stroll from the Elkins Park Train Station, local restaurants, parks, pools, and libraries this home offers the best of neighborhood living with easy access to everything you need!
House for rent
$2,200/mo
7728 Union Ave, Elkins Park, PA 19027
3beds
1,466sqft
Price may not include required fees and charges.
Singlefamily
Available now
Cats, small dogs OK
Air conditioner, central air
In unit laundry
Driveway parking
Natural gas, forced air
What's special
- 53 days |
- -- |
- -- |
Travel times
Facts & features
Interior
Bedrooms & bathrooms
- Bedrooms: 3
- Bathrooms: 1
- Full bathrooms: 1
Rooms
- Room types: Dining Room
Heating
- Natural Gas, Forced Air
Cooling
- Air Conditioner, Central Air
Appliances
- Included: Dishwasher, Dryer, Refrigerator, Washer
- Laundry: In Unit, Main Level
Features
- Eat-in Kitchen, Walk In Closet
- Flooring: Carpet
- Has basement: Yes
Interior area
- Total interior livable area: 1,466 sqft
Property
Parking
- Parking features: Driveway, On Street
- Details: Contact manager
Features
- Exterior features: Contact manager
Details
- Parcel number: 310027064004
Construction
Type & style
- Home type: SingleFamily
- Architectural style: Colonial
- Property subtype: SingleFamily
Materials
- Roof: Asphalt
Condition
- Year built: 1890
Utilities & green energy
- Utilities for property: Electricity
Community & HOA
Location
- Region: Elkins Park
Financial & listing details
- Lease term: Contact For Details
Price history
| Date | Event | Price |
|---|---|---|
| 10/4/2025 | Listing removed | $269,900$184/sqft |
Source: | ||
| 9/25/2025 | Price change | $2,200-4.3%$2/sqft |
Source: Bright MLS #PAMC2153482 | ||
| 9/25/2025 | Price change | $269,900-3.6%$184/sqft |
Source: | ||
| 9/3/2025 | Listed for rent | $2,300+4.5%$2/sqft |
Source: Bright MLS #PAMC2153482 | ||
| 7/14/2025 | Listed for sale | $279,900$191/sqft |
Source: | ||

