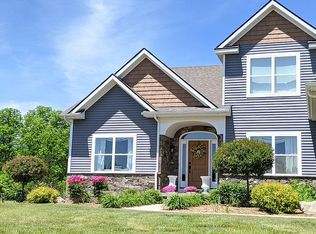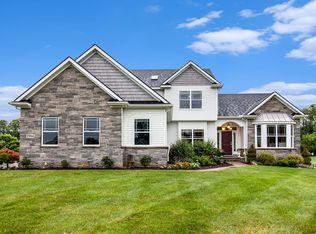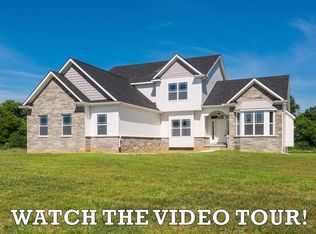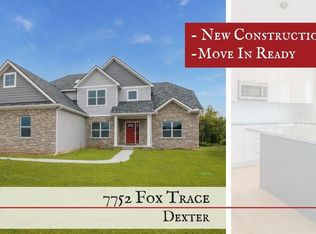Sold
$730,000
7728 Fox Trace Rd, Dexter, MI 48130
5beds
4,095sqft
Single Family Residence
Built in 2015
1.56 Acres Lot
$732,700 Zestimate®
$178/sqft
$4,564 Estimated rent
Home value
$732,700
$652,000 - $821,000
$4,564/mo
Zestimate® history
Loading...
Owner options
Explore your selling options
What's special
Warm, luxurious home on 1.5+ acre lot adjacent to breathtaking natural valley. Appreciate nature and recharge from fully screened, wired, custom 3-season room and Trex deck. Banks of windows, skylights illuminate this beautiful home with natural light. Easy access to Ann Arbor, Chelsea, Dexter. Vast kitchen with shaker design cabinetry, impressive granite, meticulously maintained hardwood, stainless steel appliances, connecting a lovely stone fireplace and formal dining. Trim details abound. 2024 updated bathroom tile. Ultrafunctional finished basement with foam mat gym, kitchenette, full bedroom, and full bath. Spacious 3 car garage, future ready with 240V level 2 wired, SafeRack overhead storage
Zillow last checked: 8 hours ago
Listing updated: April 17, 2025 at 11:38am
Listed by:
Janet McAllister 734-231-3508,
The Charles Reinhart Company
Bought with:
Linda Woodard, 6502106398
Linwood Associates INC
Source: MichRIC,MLS#: 25010950
Facts & features
Interior
Bedrooms & bathrooms
- Bedrooms: 5
- Bathrooms: 5
- Full bathrooms: 4
- 1/2 bathrooms: 1
Primary bedroom
- Level: Upper
Bedroom 2
- Level: Upper
Bedroom 3
- Level: Upper
Bedroom 4
- Level: Upper
Bedroom 5
- Level: Basement
Primary bathroom
- Level: Upper
Bathroom 2
- Description: 1/2 Bath
- Level: Main
Bathroom 3
- Level: Upper
Bathroom 4
- Level: Basement
Dining room
- Level: Main
Family room
- Level: Main
Kitchen
- Level: Main
Office
- Level: Main
Other
- Description: Sun Room
- Level: Main
Heating
- Forced Air
Cooling
- Central Air
Appliances
- Included: Humidifier, Dishwasher, Disposal, Dryer, Microwave, Oven, Refrigerator, Washer, Water Softener Owned
- Laundry: Laundry Room, Main Level, Sink, Washer Hookup
Features
- Ceiling Fan(s), Center Island
- Flooring: Carpet, Ceramic Tile, Vinyl, Wood
- Windows: Skylight(s), Screens, Window Treatments
- Basement: Daylight
- Number of fireplaces: 1
- Fireplace features: Family Room, Gas Log
Interior area
- Total structure area: 2,995
- Total interior livable area: 4,095 sqft
- Finished area below ground: 1,100
Property
Parking
- Total spaces: 3
- Parking features: Garage Faces Side, Garage Door Opener, Attached
- Garage spaces: 3
Features
- Stories: 2
Lot
- Size: 1.56 Acres
- Dimensions: 149 x 500
- Features: Wooded, Site Condo, Shrubs/Hedges
Details
- Parcel number: C0307410057
- Zoning description: AG
Construction
Type & style
- Home type: SingleFamily
- Architectural style: Colonial
- Property subtype: Single Family Residence
Materials
- Brick, Vinyl Siding
- Roof: Asphalt
Condition
- New construction: No
- Year built: 2015
Utilities & green energy
- Sewer: Septic Tank
- Water: Well
- Utilities for property: Natural Gas Available, Cable Available, Natural Gas Connected
Community & neighborhood
Security
- Security features: Smoke Detector(s)
Location
- Region: Dexter
- Subdivision: Walsh Farms
HOA & financial
HOA
- Has HOA: Yes
- HOA fee: $850 annually
- Association phone: 313-806-5114
Other
Other facts
- Listing terms: Cash,FHA,VA Loan,Conventional
Price history
| Date | Event | Price |
|---|---|---|
| 4/17/2025 | Sold | $730,000+1.4%$178/sqft |
Source: | ||
| 3/23/2025 | Pending sale | $719,900$176/sqft |
Source: | ||
| 3/21/2025 | Listed for sale | $719,900-5.3%$176/sqft |
Source: | ||
| 11/27/2024 | Listing removed | $759,900$186/sqft |
Source: | ||
| 10/7/2024 | Price change | $759,900-2.5%$186/sqft |
Source: | ||
Public tax history
Tax history is unavailable.
Neighborhood: 48130
Nearby schools
GreatSchools rating
- 9/10Wylie Elementary SchoolGrades: 3-4Distance: 5.2 mi
- 8/10Mill Creek Middle SchoolGrades: 7-8Distance: 5.2 mi
- 9/10Dexter High SchoolGrades: 9-12Distance: 5.8 mi
Get a cash offer in 3 minutes
Find out how much your home could sell for in as little as 3 minutes with a no-obligation cash offer.
Estimated market value
$732,700



