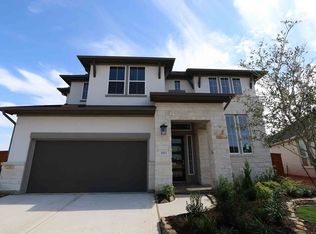Situated on a home site with no rear neighbors, this Matagorda Manor home features a welcoming covered front entry that leads into a two-story foyer with elegant wood stairs and a private home office that is embellished with French doors for added privacy. The well-appointed kitchen includes a large center island and walk-in pantry. The casual dining space connects the great room, which boasts a 12-foot multi-slide glass door that opens to an amazing expanded covered patio. Your overnight guests will enjoy the private bedroom and shared hall bath just off the kitchen. The primary bedroom suite is decorated with a tray ceiling and a luxe bath that includes premium fixtures, a dual-sink vanity, a separate tub and shower, a linen closet, and a spacious walk-in closet. Entertaining friends and family is easy when you are hosting a game night or premier night in the loft and media rooms. Two generous secondary bedrooms with walk-in closets and a shared hall bath ensure privacy and space for all. Disclaimer: Photos are images only and should not be relied upon to confirm applicable features.
This property is off market, which means it's not currently listed for sale or rent on Zillow. This may be different from what's available on other websites or public sources.
