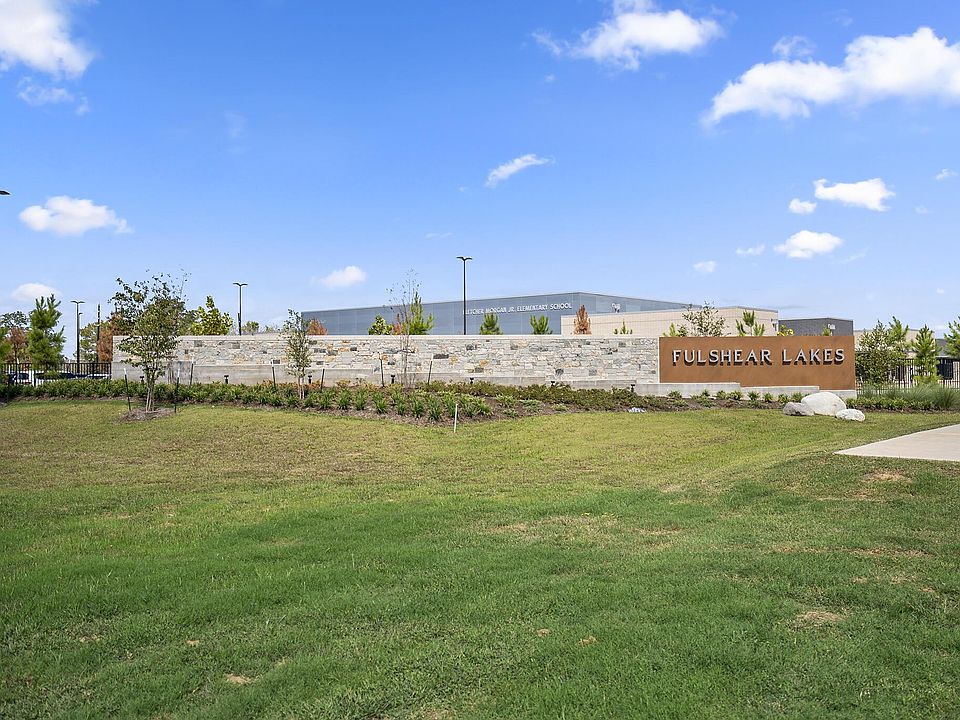Welcome Home to Empire's New 80' product! Looking for a luxury home, on a nice homesite- this is it! This two story floor plan has gorgeous high ceilings gorgeous trim work, and offers 2 bedrooms downstairs! Our homes include such features as double front door entry, 8' SOLID interior doors, sliding glass door from family to covered back patio, incredible trim work including 8 1/4 baseboards, Benedettini cabinets, Quartz c-tops, Electrolux chef's stainless package including DOUBLE ovens, and fridge, Primary bath with stand alone tub, and closet built in system....and so much more! Call for a private showing!
Pending
$770,000
7727 Red Damsel Pl, Fulshear, TX 77441
4beds
4,135sqft
Single Family Residence
Built in 2025
0.25 Acres Lot
$748,200 Zestimate®
$186/sqft
$154/mo HOA
- 119 days |
- 43 |
- 0 |
Zillow last checked: 7 hours ago
Listing updated: September 20, 2025 at 04:05am
Listed by:
Judith Hayes 713-497-1273,
EHT of Texas, LP
Source: HAR,MLS#: 2016410
Travel times
Schedule tour
Select your preferred tour type — either in-person or real-time video tour — then discuss available options with the builder representative you're connected with.
Facts & features
Interior
Bedrooms & bathrooms
- Bedrooms: 4
- Bathrooms: 5
- Full bathrooms: 3
- 1/2 bathrooms: 2
Rooms
- Room types: Family Room, Guest Suite, Utility Room, Wine Room
Primary bathroom
- Features: Half Bath, Hollywood Bath, Primary Bath: Separate Shower, Secondary Bath(s): Double Sinks
Kitchen
- Features: Breakfast Bar, Kitchen Island, Kitchen open to Family Room, Pantry, Pots/Pans Drawers, Soft Closing Cabinets, Soft Closing Drawers, Under Cabinet Lighting, Walk-in Pantry
Heating
- Natural Gas
Cooling
- Ceiling Fan(s), Electric
Appliances
- Included: ENERGY STAR Qualified Appliances, Disposal, Refrigerator, Wine Refrigerator, Double Oven, Electric Oven, Microwave, Gas Cooktop, Dishwasher
- Laundry: Electric Dryer Hookup, Gas Dryer Hookup, Washer Hookup
Features
- Formal Entry/Foyer, High Ceilings, Prewired for Alarm System, Wet Bar, Wired for Sound, 2 Bedrooms Down, En-Suite Bath, Primary Bed - 1st Floor, Walk-In Closet(s)
- Flooring: Carpet, Laminate, Tile
- Doors: Insulated Doors
- Windows: Insulated/Low-E windows
- Number of fireplaces: 1
- Fireplace features: Gas
Interior area
- Total structure area: 4,135
- Total interior livable area: 4,135 sqft
Property
Parking
- Total spaces: 3
- Parking features: Attached, Oversized, Tandem, Garage Door Opener, Double-Wide Driveway
- Attached garage spaces: 3
Features
- Stories: 2
- Patio & porch: Covered, Porch
- Exterior features: Sprinkler System
- Fencing: Back Yard
Lot
- Size: 0.25 Acres
- Features: Subdivided, 0 Up To 1/4 Acre
Details
- Parcel number: 3391030020070901
Construction
Type & style
- Home type: SingleFamily
- Architectural style: Mediterranean
- Property subtype: Single Family Residence
Materials
- Batts Insulation, Cement Siding, Stone, Stucco
- Foundation: Slab
- Roof: Composition,Energy Star/Reflective Roof
Condition
- New construction: Yes
- Year built: 2025
Details
- Builder name: Empire Homes
Utilities & green energy
- Water: Water District
Green energy
- Green verification: ENERGY STAR Certified Homes
- Energy efficient items: Attic Vents, Thermostat, Lighting, HVAC
Community & HOA
Community
- Security: Prewired for Alarm System
- Subdivision: Fulshear Lakes
HOA
- Has HOA: Yes
- Amenities included: Jogging Path, Park, Playground, Pool, Splash Pad, Trail(s)
- HOA fee: $1,850 annually
Location
- Region: Fulshear
Financial & listing details
- Price per square foot: $186/sqft
- Date on market: 6/20/2025
- Listing terms: Cash,Conventional,VA Loan
- Ownership: Full Ownership
- Road surface type: Concrete, Curbs
About the community
LakePondParkTrails+ 1 more
Welcome to Fulshear Lakes, where the allure of your dream home intersects with an ideal lifestyle in the vibrant neighborhood of Fulshear. Nestled just three minutes from downtown Fulshear and close to Houston's pivotal hubs, this master-planned community seamlessly melds serene suburban living with metropolitan ease. Tailored to families who cherish togetherness, recreation, and convenience, Fulshear Lakes provides an amenity-rich environment, offering much more than mere residency.
Source: Empire Homes

