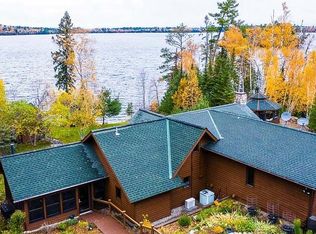Sold for $560,000
$560,000
7727 Josante Shores Rd, Cook, MN 55723
3beds
1,425sqft
Single Family Residence
Built in 1995
0.46 Acres Lot
$576,500 Zestimate®
$393/sqft
$2,170 Estimated rent
Home value
$576,500
$502,000 - $663,000
$2,170/mo
Zestimate® history
Loading...
Owner options
Explore your selling options
What's special
Enjoy 120 feet of pristine shoreline on Lake Vermilion from this private lot in Niles Bay, centrally located for quick access to both the west and east ends of the lake. With big water views in a cove formed by an island and point. Offered fully furnished, it's ready for immediate enjoyment from day one. A brand-new $15,000 dock was installed for the 2024 season, with 7 feet of water off the end—ideal for swimming, fishing, and boating. The dock includes power and a Floe VSD 5000 lift that works for either a pontoon or a fishing boat, with extra bunks included for both setups. A fire pit at the water’s edge provides the perfect spot to relax after a day on the lake, and a lakeside sauna permit has already been approved. Snowmobile enthusiasts will appreciate both the private trail from the driveway to the lake and direct access to the DNR-staked snowmobile trail system once on the lake. The home sits on a quiet, low-traffic access road for added peace and privacy, with a new roof installed in 2022. A storage shed is also on site—perfect for housing tools, lake gear, or seasonal equipment. Inside, the main level is warm and welcoming, with a cozy living room centered around a propane stove. The adjoining kitchen offers practical functionality while the dining area flows comfortably toward the deck for easy indoor-outdoor living. A bright and inviting sunroom provides the perfect place to enjoy your morning coffee or unwind while taking in lake views in any season. A half bath is also located on this level for convenience. Upstairs, the open loft serves as the primary bedroom, with plenty of space and natural light. The lower level offers two additional bedrooms, one of which is considered non-conforming as it does not have egress windows. A large mudroom with ample gear storage, a ¾ bathroom, laundry area, and walkout access to the lake—making it ideal for hosting guests or accommodating family. With thoughtful layout and purposeful spaces across three levels, the home blends rustic charm with lakeside comfort, ready for year-round enjoyment. Whether you're seeking four-season adventure or peaceful retreat, this Niles Bay gem checks all the boxes.
Zillow last checked: 8 hours ago
Listing updated: September 15, 2025 at 06:06pm
Listed by:
Michael Messina 218-349-6455,
Messina & Associates Real Estate
Bought with:
Michael Messina, MN 40454489 | WI 90370-94
Messina & Associates Real Estate
Source: Lake Superior Area Realtors,MLS#: 6121177
Facts & features
Interior
Bedrooms & bathrooms
- Bedrooms: 3
- Bathrooms: 2
- 3/4 bathrooms: 1
- 1/2 bathrooms: 1
Bedroom
- Level: Upper
- Area: 160 Square Feet
- Dimensions: 8 x 20
Bedroom
- Level: Lower
- Area: 115 Square Feet
- Dimensions: 11.5 x 10
Bedroom
- Level: Lower
- Area: 96 Square Feet
- Dimensions: 8 x 12
Dining room
- Level: Main
- Area: 99 Square Feet
- Dimensions: 9 x 11
Kitchen
- Level: Main
- Area: 120 Square Feet
- Dimensions: 12 x 10
Living room
- Level: Main
- Area: 165 Square Feet
- Dimensions: 11 x 15
Mud room
- Level: Lower
- Area: 120 Square Feet
- Dimensions: 10 x 12
Sun room
- Level: Main
- Area: 88 Square Feet
- Dimensions: 8 x 11
Heating
- Boiler, Wood, Propane
Features
- Vaulted Ceiling(s)
- Flooring: Hardwood Floors
- Basement: Full,Finished,Walkout,Bath,Bedrooms,Utility Room
- Number of fireplaces: 1
- Fireplace features: Gas
Interior area
- Total interior livable area: 1,425 sqft
- Finished area above ground: 825
- Finished area below ground: 600
Property
Parking
- Parking features: None
Features
- Has view: Yes
- View description: Inland Lake
- Has water view: Yes
- Water view: Lake
- Waterfront features: Inland Lake, Waterfront Access(Private)
- Body of water: Vermilion
- Frontage length: 120
Lot
- Size: 0.46 Acres
- Features: Accessible Shoreline
Details
- Parcel number: 378004500080
Construction
Type & style
- Home type: SingleFamily
- Architectural style: Log
- Property subtype: Single Family Residence
Materials
- Log, Wood, Log Home
- Foundation: Concrete Perimeter
- Roof: Asphalt Shingle
Condition
- Previously Owned
- Year built: 1995
Utilities & green energy
- Electric: Lake Country Power
- Sewer: Private Sewer
- Water: Private
- Utilities for property: Satellite
Community & neighborhood
Location
- Region: Cook
Price history
| Date | Event | Price |
|---|---|---|
| 9/12/2025 | Sold | $560,000-1.6%$393/sqft |
Source: | ||
| 8/8/2025 | Pending sale | $569,000$399/sqft |
Source: | ||
| 8/7/2025 | Listed for sale | $569,000+44.1%$399/sqft |
Source: | ||
| 7/31/2020 | Sold | $395,000-6%$277/sqft |
Source: | ||
| 4/10/2020 | Listed for sale | $420,000+29.2%$295/sqft |
Source: Vermilion Land Office, Inc #6089226 Report a problem | ||
Public tax history
| Year | Property taxes | Tax assessment |
|---|---|---|
| 2024 | $5,306 +11.1% | $431,600 -13% |
| 2023 | $4,778 +3.5% | $495,900 +19.8% |
| 2022 | $4,618 +8.9% | $413,900 +18.1% |
Find assessor info on the county website
Neighborhood: 55723
Nearby schools
GreatSchools rating
- 5/10Tower-Soudan Elementary SchoolGrades: PK-6Distance: 12.8 mi
- 6/10Northeast Range SecondaryGrades: 7-12Distance: 29.2 mi
Get pre-qualified for a loan
At Zillow Home Loans, we can pre-qualify you in as little as 5 minutes with no impact to your credit score.An equal housing lender. NMLS #10287.
