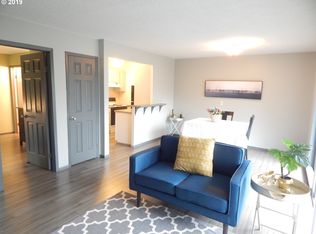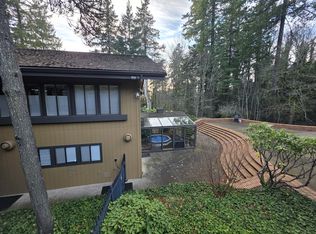Open-Concept Studio, Walk-in top unit. Vaulted ceiling, built-in Loft being used for bedroom. Very attractively done. Fresh paint, A/C unit, plus nursery blinds makes for a more private deck. Updated lighting system with different scenes. Park like setting close-in SW easy access to St Vincent Hospital, Forest Park and bus lines. HOA includes fabulous clubhouse, pool, hot tub, weight room, sauna, locker rooms and tennis courts.
This property is off market, which means it's not currently listed for sale or rent on Zillow. This may be different from what's available on other websites or public sources.

