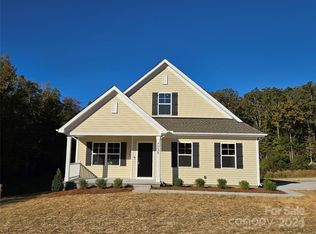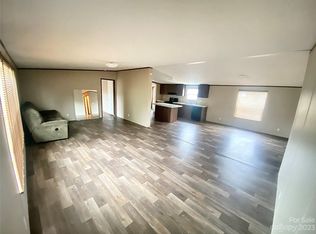Closed
$380,000
7726 S Rocky River Rd S, Monroe, NC 28112
3beds
1,936sqft
Single Family Residence
Built in 2024
1.26 Acres Lot
$391,000 Zestimate®
$196/sqft
$2,236 Estimated rent
Home value
$391,000
$364,000 - $418,000
$2,236/mo
Zestimate® history
Loading...
Owner options
Explore your selling options
What's special
New Construction with NO HOA!
Back on the market at no fault of seller. This charming 3 bed, 2.5 bath home on a 1.26 acre open lot offers countryside living surrounded by nature. With its primary bedroom on main floor, this home showcases exquisite features including granite countertops, sleek stainless-steel appliances including refrigerator, and an open floor plan adorned with tasteful neutral colors. An electric fireplace invites you to gather around the living room, while a large covered porch and back deck offer outdoor living space to relax.
Gravel driveway is a shared easement that will run back to a new construction home to be completed within the year. Builder will maintain gravel until construction is complete. Buyer needs to maintain a septic service agreement with a registered septic company due to drip septic system. Current agreement in place thru Nov 2024 and will transfer to new owner with renewal option.
Listing agent is owner/seller
Zillow last checked: 8 hours ago
Listing updated: June 28, 2024 at 08:23am
Listing Provided by:
Margo Frantz margo@costellorei.com,
Costello Real Estate and Investments LLC
Bought with:
Terri Griffin
United Real Estate-Queen City
Source: Canopy MLS as distributed by MLS GRID,MLS#: 4122532
Facts & features
Interior
Bedrooms & bathrooms
- Bedrooms: 3
- Bathrooms: 3
- Full bathrooms: 2
- 1/2 bathrooms: 1
- Main level bedrooms: 1
Primary bedroom
- Features: Walk-In Closet(s)
- Level: Main
Primary bedroom
- Level: Main
Bedroom s
- Level: Upper
Bedroom s
- Level: Upper
Bedroom s
- Level: Upper
Bedroom s
- Level: Upper
Dining area
- Level: Main
Dining area
- Level: Main
Kitchen
- Features: Breakfast Bar, Kitchen Island, Walk-In Pantry
- Level: Main
Kitchen
- Level: Main
Laundry
- Level: Main
Laundry
- Level: Main
Living room
- Features: Open Floorplan, See Remarks
- Level: Main
Living room
- Level: Main
Loft
- Level: Upper
Loft
- Level: Upper
Heating
- Heat Pump
Cooling
- Central Air
Appliances
- Included: Dishwasher, Disposal, Electric Oven, Electric Range, Electric Water Heater, Microwave, Plumbed For Ice Maker
- Laundry: Electric Dryer Hookup, Laundry Room, Main Level
Features
- Breakfast Bar, Kitchen Island, Open Floorplan, Pantry, Walk-In Closet(s), Walk-In Pantry
- Flooring: Vinyl
- Has basement: No
- Attic: Walk-In
- Fireplace features: Living Room
Interior area
- Total structure area: 1,936
- Total interior livable area: 1,936 sqft
- Finished area above ground: 1,936
- Finished area below ground: 0
Property
Parking
- Total spaces: 2
- Parking features: Driveway, Attached Garage, Garage Door Opener, Garage Faces Side, Shared Driveway, Garage on Main Level
- Attached garage spaces: 2
- Has uncovered spaces: Yes
Features
- Levels: Two
- Stories: 2
- Patio & porch: Deck, Front Porch
Lot
- Size: 1.26 Acres
- Features: Cleared, Views
Details
- Parcel number: 04297001D
- Zoning: RA40
- Special conditions: Standard
Construction
Type & style
- Home type: SingleFamily
- Architectural style: Farmhouse
- Property subtype: Single Family Residence
Materials
- Vinyl
- Foundation: Crawl Space
Condition
- New construction: Yes
- Year built: 2024
Details
- Builder model: Ott
- Builder name: Lee Grayson Builders
Utilities & green energy
- Sewer: Septic Installed, Other - See Remarks
- Water: Well
Community & neighborhood
Location
- Region: Monroe
- Subdivision: None
Other
Other facts
- Listing terms: Cash,Conventional,FHA,VA Loan
- Road surface type: Concrete, Gravel
Price history
| Date | Event | Price |
|---|---|---|
| 5/31/2024 | Sold | $380,000-4.6%$196/sqft |
Source: | ||
| 4/7/2024 | Price change | $398,500-2.8%$206/sqft |
Source: | ||
| 4/5/2024 | Listed for sale | $410,000$212/sqft |
Source: | ||
Public tax history
Tax history is unavailable.
Neighborhood: 28112
Nearby schools
GreatSchools rating
- 5/10Prospect Elementary SchoolGrades: PK-5Distance: 3 mi
- 3/10Parkwood Middle SchoolGrades: 6-8Distance: 5.6 mi
- 8/10Parkwood High SchoolGrades: 9-12Distance: 5.7 mi
Schools provided by the listing agent
- Elementary: Prospect
- Middle: Parkwood
- High: Parkwood
Source: Canopy MLS as distributed by MLS GRID. This data may not be complete. We recommend contacting the local school district to confirm school assignments for this home.
Get a cash offer in 3 minutes
Find out how much your home could sell for in as little as 3 minutes with a no-obligation cash offer.
Estimated market value
$391,000
Get a cash offer in 3 minutes
Find out how much your home could sell for in as little as 3 minutes with a no-obligation cash offer.
Estimated market value
$391,000

