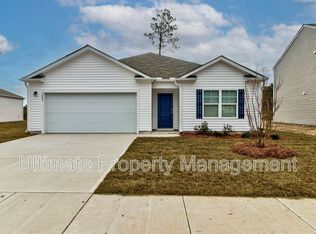NO SECURITY DEPOSIT REQUIRED, INSTEAD YOU PAY A FLAT FEE FOR INSURANCE OF 14.99. THIS IS NOT RENTERS' INSURANCE (Valid from 07/01/2025 )
HOMES FOR SALE is offering this listing for rent, a property management firm.
New: The Towes at Surf City, Townhouse never lived in!! You can be the very first occupant. This beautiful home backs up to a pond and a wooded area for privacy. Pets are allowed. 4 Bedrooms / 2.5 Bathrooms.
Pictures are from the model home to show how nicely the furniture looks. I will include pictures of the actual home as soon as I can.
EXTERIOR
Exterior Finish: Low maintenance vinyl siding
Fascia: Aluminum | Soffit: vinyl, ventilated
Garage Door: Steel garage door, garage door opener
Garage Finish: Paint ready drywall finish
Attic Access: Location varies per plan
Landscaping: Professional landscaping package (per plan)
Shingles: 30 year architectural shingles
Termite Treatment: Annual, renewable bond
Windows Accessories: Window Screens
INTERIOR
Cable Outlet Locations: Family room and primary bedroom
Ceiling Fan Prewire: Family room, bedrooms with light switch
Ceiling-Height: 1st-floor: 8' smooth ceilings
Doors-Front: Craftsman, Insulated smooth fiberglass
Doors-Interior: 2 panel colonial, satin nickel hardware
Floors-Carpet: 6 lb. pad, Secondary bedrooms, stairs, upstairs halls and
lofts
Floors Rolled Vinyl Flooring: in foyer, kitchen, family room, all bath-
rooms, and laundry room per plan
GFI Outlet: Located in all designated wet areas (per plan)
Laundry Room: Interior, w/ washer & (electric) dryer connection
Lighting: LED flush mount throughout
Phone Outlet Location: Kitchen
Smoke Detector: hardwired with battery backup (per code)
Trim: 3 1/4" baseboard, 2 1/4" colonial door casings
HOME IS CONNECTED**
Alexa Voice Control: (1) Amazon Pop
Front Door Bell: Smart Doorbell + App Control
Home Hub: Qolsys IQ2 touchscreen panel + App control
Light Switch: Deako switches throughout home
Thermostat: Honeywell T6 Pro + App control
Door Lock: Kwikset Smartcode keyless entrypad
KITCHEN
Countertop: Granite countertop
Cabinets: 30" height, cabinet over the fridge. Standard overlay
Faucet: Chrome, one handle with pull-out sprayer
Garbage Disposal: 1/2 horsepower
Sink: stainless steel, single bowl, undermount
Dishwasher: Stainless steel
Microwave: Stainless steel
Range: Stainless steel
BATHROOMS
Vanity Top: granite countertop with rectangular undermount sink
Closet Shelving: Ventilated shelving
Exhaust Fan: In all baths
Faucets: Chrome finish
Mirrors: Plate glass, above each sink, all full bathrooms
Primary Bath: 5' walk-in shower with glass shower door
Secondary Bath(s): Tub/shower combination
Toilets: water-saving, elongated toilets
Powder Room (per plan): Pedestal Sink and oval mirror
Cabinet: Raised height double bowl per plan
Bath Accessories: Towel Rod, Towel Ring, TP Holder
ENERGY SAVING FEATURES
Exterior Electrical Outlets: 2, weatherproof
Exterior Hose Bibs: 2, freeze resistant
Exterior Walls: Quality Kingspan House Wrap
HVAC: Heat pump with digital programmable thermostat
Insulation: per code
Sliding Doors: Vinyl, double-pane
Water Heater: 2 full baths get a 50 gallon tank; 3 or more full baths,
adds an electric booster to 50 gallon tank
Windows: Vinyl, double pane, low-E glass with screens
1 to 2-year leases available
Townhouse for rent
Accepts Zillow applicationsSpecial offer
$2,695/mo
7726 Pennycress Dr, Leland, NC 28451
4beds
1,763sqft
Price may not include required fees and charges.
Townhouse
Available Thu Jul 31 2025
Cats, dogs OK
Central air
In unit laundry
Attached garage parking
Forced air
What's special
Professional landscaping packageGranite countertop
- 22 days
- on Zillow |
- -- |
- -- |
Travel times
Facts & features
Interior
Bedrooms & bathrooms
- Bedrooms: 4
- Bathrooms: 3
- Full bathrooms: 2
- 1/2 bathrooms: 1
Heating
- Forced Air
Cooling
- Central Air
Appliances
- Included: Dishwasher, Dryer, Freezer, Microwave, Oven, Refrigerator, Washer
- Laundry: In Unit
Features
- Flooring: Carpet, Hardwood
Interior area
- Total interior livable area: 1,763 sqft
Property
Parking
- Parking features: Attached
- Has attached garage: Yes
- Details: Contact manager
Features
- Exterior features: Amenity Center, Heating system: Forced Air, Pet Park, Pickleball court
Construction
Type & style
- Home type: Townhouse
- Property subtype: Townhouse
Building
Management
- Pets allowed: Yes
Community & HOA
Location
- Region: Leland
Financial & listing details
- Lease term: 1 Year
Price history
| Date | Event | Price |
|---|---|---|
| 6/30/2025 | Price change | $2,695+17.4%$2/sqft |
Source: Zillow Rentals | ||
| 6/25/2025 | Listed for rent | $2,295$1/sqft |
Source: Zillow Rentals | ||
Neighborhood: 28451
There are 6 available units in this apartment building
- Special offer! Pay $14.99 per month for a landlord's insurance policy, and you will not be required to pay a security deposit.
![[object Object]](https://photos.zillowstatic.com/fp/dbb746dd8b52b50bede1ee419c1cdbc0-p_i.jpg)
