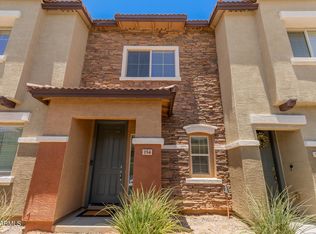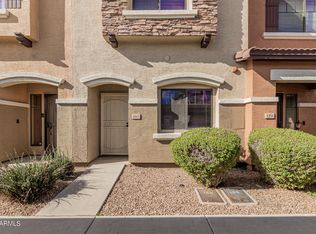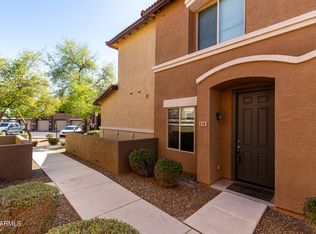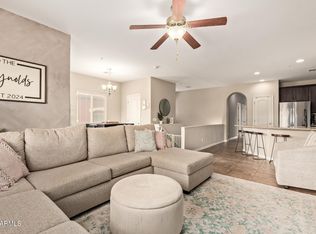Sold for $320,000 on 05/06/25
$320,000
7726 E Baseline Rd UNIT 156, Mesa, AZ 85209
3beds
3baths
1,558sqft
Townhouse
Built in 2014
738 Square Feet Lot
$315,100 Zestimate®
$205/sqft
$1,912 Estimated rent
Home value
$315,100
$287,000 - $347,000
$1,912/mo
Zestimate® history
Loading...
Owner options
Explore your selling options
What's special
Charming 3-Bed, 2.5-Bath Townhouse in a Prime East Mesa Gated Community!Welcome home to this beautifully maintained townhouse in a sought-after gated community! This spacious 3-bedroom, 2.5-bath home features a modern kitchen with granite countertops, 42'' cherry wood cabinets, a pantry, and inside laundry for ultimate convenience.The large primary suite offers plenty of space to unwind, while the covered patio with pavers provides the perfect spot for relaxing or entertaining—plus, no neighbors behind for added privacy! Enjoy the ease of two covered parking spots and take advantage of the community pool just steps away.With a fantastic location near the 202 freeway, you're minutes from shopping, dining, and outdoor recreation. Don't miss out on this East Mesa gem! See your new home today!
Zillow last checked: 8 hours ago
Listing updated: June 06, 2025 at 02:00am
Listed by:
Annette E. Holmes 602-625-5519,
SERHANT.,
Jason Holmes 602-615-0409,
SERHANT.
Bought with:
Mary P Brage, SA712143000
Russ Lyon Sotheby's International Realty
Source: ARMLS,MLS#: 6836167

Facts & features
Interior
Bedrooms & bathrooms
- Bedrooms: 3
- Bathrooms: 3
Heating
- Electric
Cooling
- Central Air
Appliances
- Included: Electric Cooktop
Features
- High Speed Internet, Granite Counters, Double Vanity, Upstairs, Eat-in Kitchen, Breakfast Bar, 9+ Flat Ceilings, Pantry, Full Bth Master Bdrm
- Flooring: Carpet, Tile
- Windows: Double Pane Windows
- Has basement: No
- Common walls with other units/homes: 1 Common Wall,End Unit
Interior area
- Total structure area: 1,558
- Total interior livable area: 1,558 sqft
Property
Parking
- Total spaces: 2
- Parking features: Assigned
- Carport spaces: 2
Features
- Stories: 2
- Patio & porch: Covered, Patio
- Pool features: None
- Spa features: None
- Fencing: None
Lot
- Size: 738 sqft
- Features: Gravel/Stone Front, Gravel/Stone Back
Details
- Parcel number: 21858404
Construction
Type & style
- Home type: Townhouse
- Property subtype: Townhouse
- Attached to another structure: Yes
Materials
- Stucco, Wood Frame, Painted
- Roof: Tile
Condition
- Year built: 2014
Utilities & green energy
- Sewer: Public Sewer
- Water: City Water
Community & neighborhood
Security
- Security features: Fire Sprinkler System
Community
- Community features: Gated, Community Pool, Playground, Fitness Center
Location
- Region: Mesa
- Subdivision: VILLA RIALTO CONDOMINIUM
HOA & financial
HOA
- Has HOA: Yes
- HOA fee: $300 monthly
- Services included: Roof Repair, Insurance, Maintenance Grounds, Street Maint, Front Yard Maint, Roof Replacement, Maintenance Exterior
- Association name: Villa Rialto Condomi
- Association phone: 480-345-0046
Other
Other facts
- Listing terms: Cash,Conventional,FHA,VA Loan
- Ownership: Fee Simple
Price history
| Date | Event | Price |
|---|---|---|
| 5/6/2025 | Sold | $320,000-1.5%$205/sqft |
Source: | ||
| 4/30/2025 | Pending sale | $325,000$209/sqft |
Source: | ||
| 3/15/2025 | Listed for sale | $325,000+38.3%$209/sqft |
Source: | ||
| 7/10/2020 | Sold | $235,000$151/sqft |
Source: | ||
| 5/27/2020 | Listed for sale | $235,000$151/sqft |
Source: Keller Williams Integrity First #6082997 | ||
Public tax history
Tax history is unavailable.
Neighborhood: 85209
Nearby schools
GreatSchools rating
- 4/10Jefferson Elementary SchoolGrades: PK-6Distance: 2.4 mi
- 6/10Fremont Junior High SchoolGrades: 7-8Distance: 3.7 mi
- 3/10Skyline High SchoolGrades: 9-12Distance: 3.2 mi
Schools provided by the listing agent
- Elementary: Jefferson Elementary School
- Middle: Fremont Junior High School
- High: Skyline High School
- District: Mesa Unified District
Source: ARMLS. This data may not be complete. We recommend contacting the local school district to confirm school assignments for this home.
Get a cash offer in 3 minutes
Find out how much your home could sell for in as little as 3 minutes with a no-obligation cash offer.
Estimated market value
$315,100
Get a cash offer in 3 minutes
Find out how much your home could sell for in as little as 3 minutes with a no-obligation cash offer.
Estimated market value
$315,100



