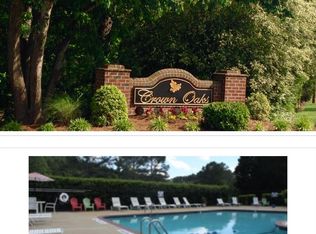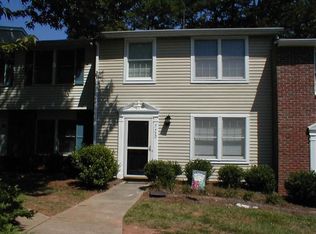Available for immediate move-in. Enjoy this North Raleigh private 2 story end unit townhome, convenient to I-540, shopping and restaurants. Easy maintenance LVP flooring at 1st floor. Fully equipped kitchen with black appliances and breakfast nook. Living/dining room includes corner fireplace and door to rear 12' X 12' patio and storage closet. Master suite offers a dressing area with vanity and walk-in closet. Great storage throughout. Includes community pool and tennis. No pets or smoking permitted.
This property is off market, which means it's not currently listed for sale or rent on Zillow. This may be different from what's available on other websites or public sources.

