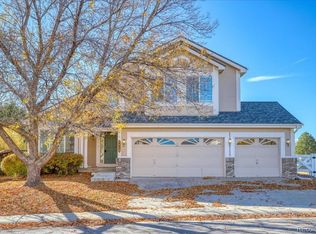Sold for $766,000 on 12/10/24
$766,000
7726 Barkway Court, Lone Tree, CO 80124
4beds
3,831sqft
Single Family Residence
Built in 1997
9,143 Square Feet Lot
$763,500 Zestimate®
$200/sqft
$4,000 Estimated rent
Home value
$763,500
$725,000 - $802,000
$4,000/mo
Zestimate® history
Loading...
Owner options
Explore your selling options
What's special
Take a look at this wonderful 4 bedroom home in Lone Tree & be delighted by its nostalgic & elegant curb appeal complimented by a 3 car garage with extended driveway and a lush landscape. The impressive interior boasts vaulted ceilings, allowing abundant natural light to come in and flood every corner; its soft, neutral paint promotes a spacious feel, and the tan oak flooring adds warmth to the ambiance. The sizable living room opens to the dining area, allowing easy entertaining. The large family room has a soaring ceiling with skylights & an entertainment niche. The oversized kitchen features track lighting, ample oak cabinets, solid surface counters, a paneled fridge, an electric cooktop, and a breakfast nook. The primary bedroom hosts an immaculate ensuite with a large dual vanity, a step-in shower, a soaking tub, and a walk-in closet. Discover a sizable solarium with tile flooring perfect for year-round entertaining! The basement is a blank canvas with endless potential to be anything your heart desires! A TV/game room? A gym? A man cave? The choice is yours!! The backyard offers mature greenery, multiple gardening beds, a fruit tree, and a storage shed. This abode is the one for you. Act now!
Zillow last checked: 8 hours ago
Listing updated: December 11, 2024 at 11:24am
Listed by:
Dustin Griffiths 720-237-4540,
RE/MAX Professionals
Bought with:
Susie Wargin, 100045543
RE/MAX Alliance
Source: REcolorado,MLS#: 8251899
Facts & features
Interior
Bedrooms & bathrooms
- Bedrooms: 4
- Bathrooms: 2
- Full bathrooms: 1
- 1/2 bathrooms: 1
- Main level bathrooms: 1
- Main level bedrooms: 1
Bedroom
- Description: Main Floor Primary Bedroom
- Level: Main
Bedroom
- Level: Upper
Bedroom
- Level: Upper
Bedroom
- Level: Upper
Bathroom
- Level: Main
Bathroom
- Level: Upper
Laundry
- Level: Main
Sun room
- Level: Main
Heating
- Forced Air
Cooling
- Central Air
Features
- Flooring: Carpet, Tile, Wood
- Basement: Full,Unfinished
Interior area
- Total structure area: 3,831
- Total interior livable area: 3,831 sqft
- Finished area above ground: 2,318
- Finished area below ground: 0
Property
Parking
- Total spaces: 3
- Parking features: Garage - Attached
- Attached garage spaces: 3
Features
- Levels: Two
- Stories: 2
- Fencing: Full
Lot
- Size: 9,143 sqft
- Features: Cul-De-Sac, Landscaped, Sprinklers In Front, Sprinklers In Rear
Details
- Parcel number: R0400443
- Special conditions: Standard
Construction
Type & style
- Home type: SingleFamily
- Property subtype: Single Family Residence
Materials
- Frame
- Roof: Composition
Condition
- Year built: 1997
Utilities & green energy
- Electric: 220 Volts
- Sewer: Public Sewer
- Water: Public
Community & neighborhood
Location
- Region: Lone Tree
- Subdivision: Carriage Club
HOA & financial
HOA
- Has HOA: Yes
- HOA fee: $51 monthly
- Association name: carriage club
- Association phone: 303-369-1800
Other
Other facts
- Listing terms: Cash,Conventional,FHA,VA Loan
- Ownership: Individual
- Road surface type: Paved
Price history
| Date | Event | Price |
|---|---|---|
| 12/10/2024 | Sold | $766,000+2.1%$200/sqft |
Source: | ||
| 11/9/2024 | Pending sale | $750,000$196/sqft |
Source: | ||
| 11/6/2024 | Listed for sale | $750,000+270.8%$196/sqft |
Source: | ||
| 9/23/1997 | Sold | $202,278$53/sqft |
Source: Public Record | ||
Public tax history
| Year | Property taxes | Tax assessment |
|---|---|---|
| 2025 | $4,060 -1% | $45,810 -14.7% |
| 2024 | $4,101 +43.6% | $53,720 -1% |
| 2023 | $2,856 -3.8% | $54,250 +41.4% |
Find assessor info on the county website
Neighborhood: 80124
Nearby schools
GreatSchools rating
- 6/10Acres Green Elementary SchoolGrades: PK-6Distance: 1.8 mi
- 5/10Cresthill Middle SchoolGrades: 7-8Distance: 2 mi
- 9/10Highlands Ranch High SchoolGrades: 9-12Distance: 2 mi
Schools provided by the listing agent
- Elementary: Acres Green
- Middle: Cresthill
- High: Highlands Ranch
- District: Douglas RE-1
Source: REcolorado. This data may not be complete. We recommend contacting the local school district to confirm school assignments for this home.
Get a cash offer in 3 minutes
Find out how much your home could sell for in as little as 3 minutes with a no-obligation cash offer.
Estimated market value
$763,500
Get a cash offer in 3 minutes
Find out how much your home could sell for in as little as 3 minutes with a no-obligation cash offer.
Estimated market value
$763,500
