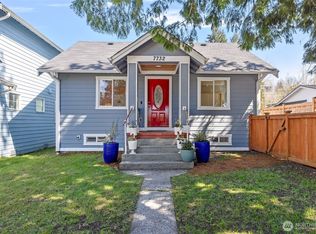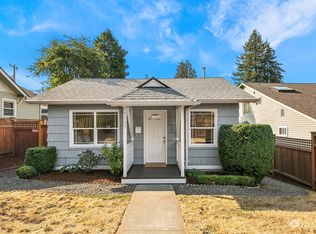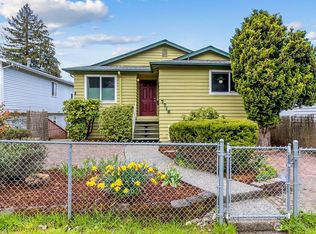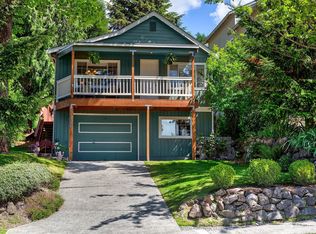Sold
Listed by:
Adam E. Cobb,
Windermere Real Estate GH LLC
Bought with: SCOUT
$855,000
7726 16th Avenue SW, Seattle, WA 98106
4beds
2,820sqft
Single Family Residence
Built in 1910
3,998.81 Square Feet Lot
$845,500 Zestimate®
$303/sqft
$4,203 Estimated rent
Home value
$845,500
$778,000 - $922,000
$4,203/mo
Zestimate® history
Loading...
Owner options
Explore your selling options
What's special
Turnkey 4-bed home w/ modern updates nestled in West Seattle’s Highland Park. Large windows, recessed ceiling lights & wide-plank hardwoods enhance the open-concept design for bright & inviting spaces. Kitchen w/ white shaker cabinetry, quartz counters & SS appl. Gas fireplace w/ brick surround. Spacious Primary Suite has vaulted ceilings, WIC & ¾ en-suite bath. 2 beds & full bath up. Fully finished lower-level features rec-room, 4th bed & full bath—great for multi-generational living. Mini-split heat pumps provide A/C. Effortless outdoor entertaining on the terrace. Abundant storage & multi-purpose spaces. 2-car attached garage. 10 mins to Lincoln Park & The Junction, 15 mins to Alki Beach. Walk to schools, Westwood shops & nearby parks.
Zillow last checked: 8 hours ago
Listing updated: May 19, 2025 at 04:03am
Listed by:
Adam E. Cobb,
Windermere Real Estate GH LLC
Bought with:
Rebecca Ross, 21000114
SCOUT
Source: NWMLS,MLS#: 2344559
Facts & features
Interior
Bedrooms & bathrooms
- Bedrooms: 4
- Bathrooms: 4
- Full bathrooms: 2
- 3/4 bathrooms: 1
- 1/2 bathrooms: 1
- Main level bathrooms: 2
- Main level bedrooms: 1
Primary bedroom
- Level: Main
Bedroom
- Level: Lower
Bathroom full
- Level: Lower
Bathroom three quarter
- Level: Main
Other
- Level: Main
Dining room
- Level: Main
Entry hall
- Level: Main
Kitchen with eating space
- Level: Main
Living room
- Level: Main
Rec room
- Level: Lower
Utility room
- Level: Lower
Heating
- Fireplace(s), Ductless
Cooling
- Ductless
Appliances
- Included: Dishwasher(s), Disposal, Dryer(s), Microwave(s), Refrigerator(s), Stove(s)/Range(s), Washer(s), Garbage Disposal
Features
- Bath Off Primary, Dining Room
- Flooring: Ceramic Tile, Engineered Hardwood, Carpet
- Windows: Double Pane/Storm Window
- Basement: Finished
- Number of fireplaces: 1
- Fireplace features: Gas, Main Level: 1, Fireplace
Interior area
- Total structure area: 2,820
- Total interior livable area: 2,820 sqft
Property
Parking
- Total spaces: 2
- Parking features: Attached Garage
- Attached garage spaces: 2
Features
- Levels: Two
- Stories: 2
- Entry location: Main
- Patio & porch: Bath Off Primary, Ceramic Tile, Double Pane/Storm Window, Dining Room, Fireplace
Lot
- Size: 3,998 sqft
- Features: Curbs, Paved, Sidewalk, Deck, Gas Available, High Speed Internet, Patio
Details
- Parcel number: 2112700120
- Special conditions: Standard
Construction
Type & style
- Home type: SingleFamily
- Property subtype: Single Family Residence
Materials
- Cement Planked, Wood Siding, Cement Plank
- Foundation: Poured Concrete
- Roof: Composition
Condition
- Year built: 1910
Utilities & green energy
- Electric: Company: Seattle City Light
- Sewer: Sewer Connected, Company: City of Seattle
- Water: Public, Company: City of Seattle
Community & neighborhood
Location
- Region: Seattle
- Subdivision: Highland Park
Other
Other facts
- Listing terms: Cash Out,Conventional,FHA,VA Loan
- Cumulative days on market: 13 days
Price history
| Date | Event | Price |
|---|---|---|
| 4/18/2025 | Sold | $855,000+0.6%$303/sqft |
Source: | ||
| 3/21/2025 | Pending sale | $849,999$301/sqft |
Source: | ||
| 3/15/2025 | Listed for sale | $849,999+30.8%$301/sqft |
Source: | ||
| 12/15/2017 | Sold | $649,888$230/sqft |
Source: | ||
| 11/20/2017 | Pending sale | $649,888$230/sqft |
Source: Downtown Seattle #1209162 | ||
Public tax history
| Year | Property taxes | Tax assessment |
|---|---|---|
| 2024 | $8,214 +10.8% | $829,000 +9.2% |
| 2023 | $7,415 +6.2% | $759,000 -4.8% |
| 2022 | $6,983 -2.1% | $797,000 +5.8% |
Find assessor info on the county website
Neighborhood: Highland Park
Nearby schools
GreatSchools rating
- 6/10Sanislo Elementary SchoolGrades: K-5Distance: 0.5 mi
- 5/10Denny Middle SchoolGrades: 6-8Distance: 0.5 mi
- 3/10Chief Sealth High SchoolGrades: 9-12Distance: 0.6 mi
Schools provided by the listing agent
- Elementary: Sanislo
- Middle: Denny Mid
Source: NWMLS. This data may not be complete. We recommend contacting the local school district to confirm school assignments for this home.

Get pre-qualified for a loan
At Zillow Home Loans, we can pre-qualify you in as little as 5 minutes with no impact to your credit score.An equal housing lender. NMLS #10287.
Sell for more on Zillow
Get a free Zillow Showcase℠ listing and you could sell for .
$845,500
2% more+ $16,910
With Zillow Showcase(estimated)
$862,410


