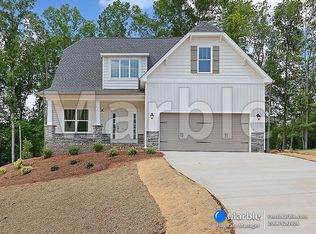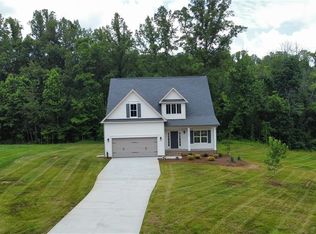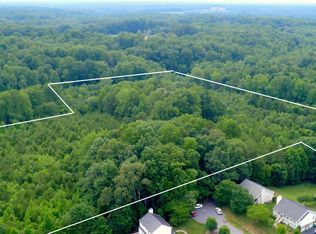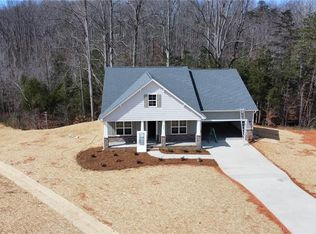Sold for $475,000 on 06/18/25
$475,000
7725 Sedgewick Ridge Rd, Lewisville, NC 27023
4beds
2,331sqft
Stick/Site Built, Residential, Single Family Residence
Built in 2021
0.78 Acres Lot
$477,100 Zestimate®
$--/sqft
$2,310 Estimated rent
Home value
$477,100
$439,000 - $520,000
$2,310/mo
Zestimate® history
Loading...
Owner options
Explore your selling options
What's special
Seller now offering $3000 in seller concessions with acceptable offer! This well-maintained, like new, 4-bedroom, 2.5-bathroom Arden home, offers a great floor plan with primary on the main and plenty of space for everyday living including a loft area at the top of the stairs and a bonus room. Need storage? This one has walk in attic storage too! The open-concept living area is bright and welcoming with a fireplace in the living room, and an inviting kitchen featuring modern appliances, large island, and plenty of storage. The primary suite includes an en-suite bath with a separate shower and tub with great closet space. The large lot provides ample room for outdoor activities, gardening, or expansion. Conveniently located in a cul de sac, near schools, shopping, and dining, this home is a perfect fit for those looking for comfort and space in a move-in-ready home without paying the price of brand new construction! Top rated schools. Make this beauty yours!
Zillow last checked: 8 hours ago
Listing updated: June 18, 2025 at 02:46pm
Listed by:
Amy Scheid 617-959-1022,
R&B Legacy Group
Bought with:
Sue Shults, 315822
Coldwell Banker Realty
Source: Triad MLS,MLS#: 1167202 Originating MLS: Winston-Salem
Originating MLS: Winston-Salem
Facts & features
Interior
Bedrooms & bathrooms
- Bedrooms: 4
- Bathrooms: 3
- Full bathrooms: 2
- 1/2 bathrooms: 1
- Main level bathrooms: 2
Primary bedroom
- Level: Main
- Dimensions: 13.58 x 15.58
Bedroom 2
- Level: Second
- Dimensions: 10.83 x 14.25
Bedroom 3
- Level: Second
- Dimensions: 11.33 x 10.08
Bedroom 4
- Level: Second
- Dimensions: 10.92 x 12.33
Bonus room
- Level: Second
- Dimensions: 11.08 x 16.33
Dining room
- Level: Main
- Dimensions: 12 x 11.42
Entry
- Level: Main
- Dimensions: 6.83 x 13.67
Kitchen
- Level: Main
- Dimensions: 12 x 12.5
Living room
- Level: Main
- Dimensions: 15.83 x 18.42
Loft
- Level: Second
- Dimensions: 15.75 x 18.58
Heating
- Forced Air, Electric
Cooling
- Central Air
Appliances
- Included: Electric Water Heater
- Laundry: Dryer Connection, Main Level, Washer Hookup
Features
- Ceiling Fan(s), Dead Bolt(s), Soaking Tub, Kitchen Island, Pantry, Separate Shower, Solid Surface Counter
- Flooring: Carpet, Laminate, Tile
- Basement: Crawl Space
- Number of fireplaces: 1
- Fireplace features: Great Room
Interior area
- Total structure area: 2,331
- Total interior livable area: 2,331 sqft
- Finished area above ground: 2,331
Property
Parking
- Total spaces: 2
- Parking features: Garage, Driveway, Garage Door Opener, Attached
- Attached garage spaces: 2
- Has uncovered spaces: Yes
Features
- Levels: Two
- Stories: 2
- Patio & porch: Porch
- Pool features: None
- Fencing: None
Lot
- Size: 0.78 Acres
- Features: Not in Flood Zone
Details
- Parcel number: 5876620268
- Zoning: RS20
- Special conditions: Owner Sale
Construction
Type & style
- Home type: SingleFamily
- Property subtype: Stick/Site Built, Residential, Single Family Residence
Materials
- Vinyl Siding
Condition
- Year built: 2021
Utilities & green energy
- Sewer: Septic Tank
- Water: Public
Community & neighborhood
Security
- Security features: Carbon Monoxide Detector(s), Smoke Detector(s)
Location
- Region: Lewisville
- Subdivision: Sedgewick Ridge
Other
Other facts
- Listing agreement: Exclusive Right To Sell
- Listing terms: Cash,Conventional,FHA,VA Loan
Price history
| Date | Event | Price |
|---|---|---|
| 6/18/2025 | Sold | $475,000-2.9% |
Source: | ||
| 3/27/2025 | Pending sale | $489,000 |
Source: | ||
| 1/16/2025 | Listed for sale | $489,000+13.7% |
Source: | ||
| 3/17/2022 | Sold | $429,900 |
Source: | ||
| 1/7/2022 | Pending sale | $429,900 |
Source: | ||
Public tax history
| Year | Property taxes | Tax assessment |
|---|---|---|
| 2025 | $3,705 +15.8% | $465,400 +43.8% |
| 2024 | $3,200 +4.8% | $323,700 |
| 2023 | $3,055 +22.2% | $323,700 +22.2% |
Find assessor info on the county website
Neighborhood: 27023
Nearby schools
GreatSchools rating
- 8/10Lewisville ElementaryGrades: PK-5Distance: 1.5 mi
- 4/10Meadowlark MiddleGrades: 6-8Distance: 4.2 mi
- 9/10Reagan High SchoolGrades: 9-12Distance: 5.7 mi
Schools provided by the listing agent
- Elementary: Lewisville
- Middle: Lewisville
- High: Reagan
Source: Triad MLS. This data may not be complete. We recommend contacting the local school district to confirm school assignments for this home.
Get a cash offer in 3 minutes
Find out how much your home could sell for in as little as 3 minutes with a no-obligation cash offer.
Estimated market value
$477,100
Get a cash offer in 3 minutes
Find out how much your home could sell for in as little as 3 minutes with a no-obligation cash offer.
Estimated market value
$477,100



