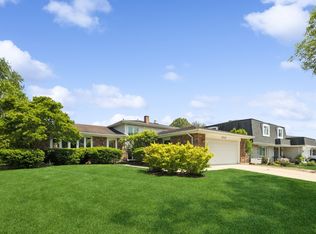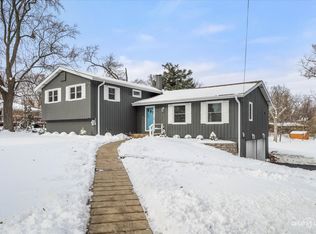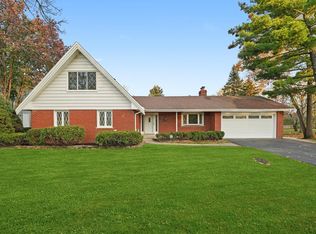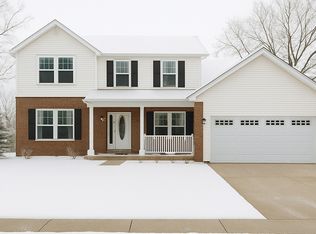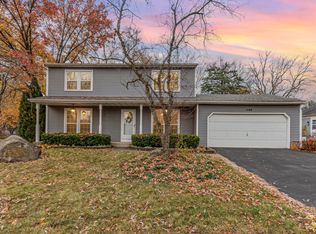Just in time for the holidays! Step into this beautifully remodeled Mont Clair model home, a spacious 4-bedroom, 3-bathroom brick residence that blends modern upgrades with timeless charm. From the moment you arrive, the classic brick exterior offers a warm welcome, hinting at the elegance found inside. The home features an open-concept living area filled with natural light, perfect for gathering with loved ones. The brand-new kitchen shines with updated cabinetry, sleek countertops, and stainless steel appliances-a chef's dream just in time for holiday cooking and entertaining. Each bathroom has been thoughtfully redesigned with contemporary fixtures and finishes, bringing luxury to everyday living. The primary suite offers a peaceful retreat, complete with a beautifully upgraded ensuite bathroom. Three additional bedrooms provide ample space for family, guests, or a home office. Fresh paint, new flooring, and updated lighting throughout create a bright, welcoming atmosphere. Outside, the large yard offers room to play, host gatherings, or enjoy cozy winter evenings. Whether you're hosting holiday festivities or settling in for a quiet night by the fireplace, this Mont Clair home is move-in ready and waiting to make the season brighter. schedule your showing today!
Active
$669,000
7725 Sawyer Rd, Darien, IL 60561
4beds
2,800sqft
Est.:
Single Family Residence
Built in 1975
9,504 Square Feet Lot
$-- Zestimate®
$239/sqft
$-- HOA
What's special
Classic brick exteriorSleek countertopsFresh paintBrand-new kitchenStainless steel appliancesNew flooringUpdated cabinetry
- 41 days |
- 1,265 |
- 69 |
Zillow last checked: 8 hours ago
Listing updated: November 24, 2025 at 10:07pm
Listing courtesy of:
Maria Orozco 708-945-2100,
RE/MAX Partners
Source: MRED as distributed by MLS GRID,MLS#: 12519753
Tour with a local agent
Facts & features
Interior
Bedrooms & bathrooms
- Bedrooms: 4
- Bathrooms: 3
- Full bathrooms: 3
Rooms
- Room types: Other Room, Recreation Room, Workshop, Storage
Primary bedroom
- Features: Flooring (Hardwood)
- Level: Second
- Area: 225 Square Feet
- Dimensions: 15X15
Bedroom 2
- Features: Flooring (Hardwood)
- Level: Second
- Area: 182 Square Feet
- Dimensions: 13X14
Bedroom 3
- Features: Flooring (Hardwood)
- Level: Second
- Area: 130 Square Feet
- Dimensions: 10X13
Bedroom 4
- Features: Flooring (Hardwood)
- Level: Lower
- Area: 176 Square Feet
- Dimensions: 11X16
Dining room
- Features: Flooring (Hardwood)
- Level: Main
- Area: 176 Square Feet
- Dimensions: 11X16
Family room
- Features: Flooring (Hardwood)
- Level: Lower
- Area: 420 Square Feet
- Dimensions: 14X30
Kitchen
- Features: Kitchen (Eating Area-Table Space, Galley), Flooring (Ceramic Tile)
- Level: Main
- Area: 209 Square Feet
- Dimensions: 11X19
Laundry
- Features: Flooring (Vinyl)
- Level: Lower
- Area: 48 Square Feet
- Dimensions: 6X8
Living room
- Features: Flooring (Hardwood)
- Level: Main
- Area: 216 Square Feet
- Dimensions: 12X18
Other
- Features: Flooring (Vinyl)
- Level: Basement
- Area: 384 Square Feet
- Dimensions: 16X24
Recreation room
- Level: Lower
- Area: 128 Square Feet
- Dimensions: 8X16
Storage
- Level: Basement
- Area: 49 Square Feet
- Dimensions: 7X7
Other
- Features: Flooring (Vinyl)
- Level: Basement
- Area: 88 Square Feet
- Dimensions: 8X11
Heating
- Natural Gas, Forced Air
Cooling
- Central Air
Appliances
- Included: Range, Dishwasher, Refrigerator, Disposal, Other
Features
- Basement: Finished,Sub-Basement,Partial
- Number of fireplaces: 1
- Fireplace features: Wood Burning, Gas Starter, Family Room
Interior area
- Total structure area: 0
- Total interior livable area: 2,800 sqft
Property
Parking
- Total spaces: 2
- Parking features: Attached, Garage
- Attached garage spaces: 2
Accessibility
- Accessibility features: No Disability Access
Lot
- Size: 9,504 Square Feet
- Dimensions: 72 X 132
Details
- Parcel number: 0927404007
- Special conditions: None
Construction
Type & style
- Home type: SingleFamily
- Property subtype: Single Family Residence
Materials
- Brick
Condition
- New construction: No
- Year built: 1975
Utilities & green energy
- Electric: Circuit Breakers
- Sewer: Public Sewer, Storm Sewer
- Water: Lake Michigan
Community & HOA
HOA
- Services included: None
Location
- Region: Darien
Financial & listing details
- Price per square foot: $239/sqft
- Tax assessed value: $128,260
- Annual tax amount: $7,959
- Date on market: 11/19/2025
- Ownership: Fee Simple
Estimated market value
Not available
Estimated sales range
Not available
Not available
Price history
Price history
| Date | Event | Price |
|---|---|---|
| 11/19/2025 | Listed for sale | $669,000+55.6%$239/sqft |
Source: | ||
| 9/8/2025 | Sold | $430,000-2.3%$154/sqft |
Source: | ||
| 9/5/2025 | Pending sale | $439,900$157/sqft |
Source: | ||
| 8/8/2025 | Contingent | $439,900$157/sqft |
Source: | ||
| 8/5/2025 | Listed for sale | $439,900+1.1%$157/sqft |
Source: | ||
Public tax history
Public tax history
| Year | Property taxes | Tax assessment |
|---|---|---|
| 2023 | $7,619 +1.7% | $128,260 +4.4% |
| 2022 | $7,489 +4% | $122,860 +1.2% |
| 2021 | $7,200 +1.5% | $121,460 +2% |
Find assessor info on the county website
BuyAbility℠ payment
Est. payment
$4,510/mo
Principal & interest
$3200
Property taxes
$1076
Home insurance
$234
Climate risks
Neighborhood: 60561
Nearby schools
GreatSchools rating
- 8/10Gower West Elementary SchoolGrades: PK-4Distance: 0.3 mi
- 9/10Gower Middle SchoolGrades: 5-8Distance: 1.4 mi
- 8/10Hinsdale South High SchoolGrades: 9-12Distance: 0.6 mi
Schools provided by the listing agent
- District: 61
Source: MRED as distributed by MLS GRID. This data may not be complete. We recommend contacting the local school district to confirm school assignments for this home.
- Loading
- Loading
