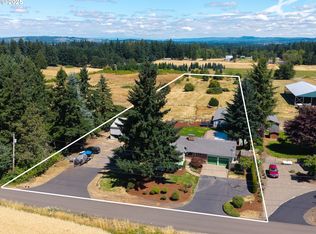Close-in 2 acres in Stafford area with main-level living. French doors & lots of windows provide great property views & lots of nat'l light. 3-suite flr pln allows for multi-generational living & exceptional guest qrtrs. Great outdoor living space, 3-stall barn w/tack room, 3 pastures & x-fencing. Beautiful yard has patio, large deck w/vlt's covered area, raised beds, water feature & pond. 2 A/C units & auto-generator. New 50-year roof.
This property is off market, which means it's not currently listed for sale or rent on Zillow. This may be different from what's available on other websites or public sources.
