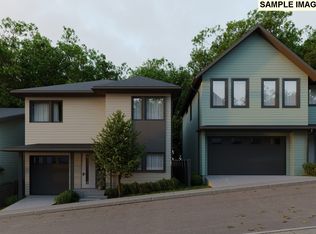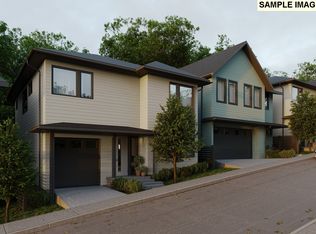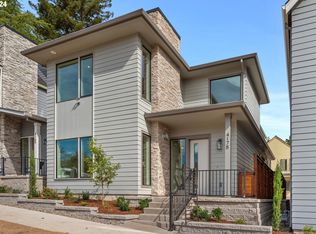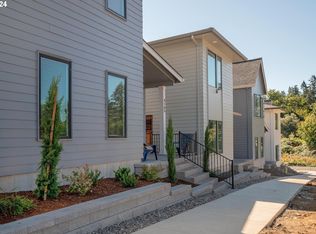Sold
$754,645
7725 SW 42nd Ave #14, Portland, OR 97219
3beds
1,653sqft
Residential, Condominium
Built in 2025
-- sqft lot
$745,500 Zestimate®
$457/sqft
$3,192 Estimated rent
Home value
$745,500
$693,000 - $798,000
$3,192/mo
Zestimate® history
Loading...
Owner options
Explore your selling options
What's special
Now selling the final park-facing homes in this exclusive 25-home community, just a short walk to the heart of Multnomah Village. Lot 14 is the last of its kind, offering a smartly designed 3-bedroom, 2.1-bathroom floor plan with a 1-car garage. The home features an open-concept kitchen, 10-foot ceilings on the main level, and large windows throughout, maximizing natural light. Enjoy high-end finishes including quartz countertops, shaker cabinets, luxury vinyl plank (LVP) flooring, and decorative lighting, with the option for buyers to fully customize all hard surface finishes such as countertops, flooring, tile, and hardware. Each home comes with a fully fenced and landscaped yard backing directly onto Gabriel Park. Estimated completion is set for Spring/Summer 2025. Ask about incentives when using our Preferred Lender! **Photos and renderings may represent upgraded finishes. Images are from Phase 1 completed homes and have been virtually staged.
Zillow last checked: 8 hours ago
Listing updated: November 12, 2025 at 02:27am
Listed by:
Shannon Janssen 503-784-8097,
Coldwell Banker Bain
Bought with:
Lauren Matthews, 201239269
Premiere Property Group, LLC
Source: RMLS (OR),MLS#: 24644487
Facts & features
Interior
Bedrooms & bathrooms
- Bedrooms: 3
- Bathrooms: 3
- Full bathrooms: 2
- Partial bathrooms: 1
- Main level bathrooms: 1
Primary bedroom
- Features: Ceiling Fan, Double Closet, Double Sinks, Suite, Walkin Shower, Wallto Wall Carpet
- Level: Upper
- Area: 192
- Dimensions: 16 x 12
Bedroom 2
- Features: Ceiling Fan, Closet, Wallto Wall Carpet
- Level: Upper
- Area: 121
- Dimensions: 11 x 11
Bedroom 3
- Features: Ceiling Fan, Closet, Wallto Wall Carpet
- Level: Upper
- Area: 132
- Dimensions: 11 x 12
Dining room
- Features: Kitchen Dining Room Combo, High Ceilings, Vinyl Floor
- Level: Main
Kitchen
- Features: Dishwasher, Gas Appliances, Island, Kitchen Dining Room Combo, High Ceilings, Quartz, Vinyl Floor
- Level: Main
- Area: 156
- Width: 13
Living room
- Features: Fireplace, High Ceilings, Vinyl Floor
- Level: Main
- Area: 221
- Dimensions: 17 x 13
Heating
- Forced Air 95 Plus, Fireplace(s)
Cooling
- Central Air
Appliances
- Included: Built-In Range, Dishwasher, Gas Appliances, Range Hood, Electric Water Heater
- Laundry: Laundry Room
Features
- Ceiling Fan(s), High Ceilings, Quartz, Closet, Kitchen Dining Room Combo, Kitchen Island, Double Closet, Double Vanity, Suite, Walkin Shower, Tile
- Flooring: Tile, Vinyl, Wall to Wall Carpet
- Number of fireplaces: 1
- Fireplace features: Electric
Interior area
- Total structure area: 1,653
- Total interior livable area: 1,653 sqft
Property
Parking
- Total spaces: 1
- Parking features: Driveway, Garage Door Opener, Attached
- Attached garage spaces: 1
- Has uncovered spaces: Yes
Features
- Levels: Two
- Stories: 2
- Patio & porch: Patio
- Exterior features: Yard
- Fencing: Fenced
- Has view: Yes
- View description: Park/Greenbelt, Territorial, Trees/Woods
Lot
- Size: 2,808 sqft
- Dimensions: 36ft x 78ft
- Features: Level, Sprinkler
Details
- Parcel number: New Construction
Construction
Type & style
- Home type: Condo
- Architectural style: NW Contemporary
- Property subtype: Residential, Condominium
Materials
- Cement Siding
- Foundation: Slab
- Roof: Composition
Condition
- New Construction
- New construction: Yes
- Year built: 2025
Details
- Warranty included: Yes
Utilities & green energy
- Gas: Gas
- Sewer: Public Sewer
- Water: Public
Community & neighborhood
Security
- Security features: Fire Sprinkler System
Location
- Region: Portland
- Subdivision: Multnomah Village
HOA & financial
HOA
- Has HOA: Yes
- Amenities included: Commons, Front Yard Landscaping
Other
Other facts
- Listing terms: Cash,Conventional
- Road surface type: Paved
Price history
| Date | Event | Price |
|---|---|---|
| 8/8/2025 | Sold | $754,645+2.1%$457/sqft |
Source: | ||
| 9/24/2024 | Pending sale | $739,000$447/sqft |
Source: | ||
| 8/27/2024 | Listed for sale | $739,000$447/sqft |
Source: | ||
Public tax history
Tax history is unavailable.
Neighborhood: Multnomah
Nearby schools
GreatSchools rating
- 10/10Maplewood Elementary SchoolGrades: K-5Distance: 0.5 mi
- 8/10Jackson Middle SchoolGrades: 6-8Distance: 1.4 mi
- 8/10Ida B. Wells-Barnett High SchoolGrades: 9-12Distance: 1.6 mi
Schools provided by the listing agent
- Elementary: Maplewood
- Middle: Jackson
- High: Ida B Wells
Source: RMLS (OR). This data may not be complete. We recommend contacting the local school district to confirm school assignments for this home.
Get a cash offer in 3 minutes
Find out how much your home could sell for in as little as 3 minutes with a no-obligation cash offer.
Estimated market value
$745,500
Get a cash offer in 3 minutes
Find out how much your home could sell for in as little as 3 minutes with a no-obligation cash offer.
Estimated market value
$745,500



