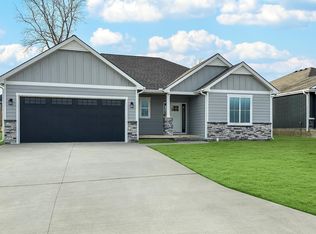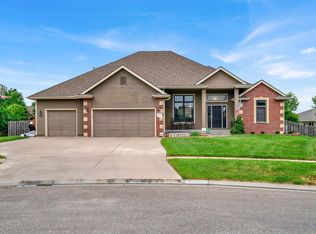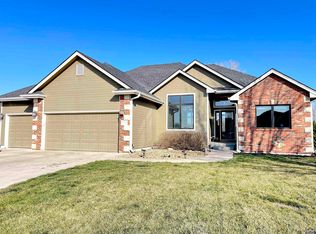Sold on 08/15/23
Price Unknown
7725 SW 24th Ter, Topeka, KS 66614
3beds
1,627sqft
Single Family Residence, Residential
Built in 2023
8,320 Acres Lot
$372,600 Zestimate®
$--/sqft
$2,377 Estimated rent
Home value
$372,600
$350,000 - $399,000
$2,377/mo
Zestimate® history
Loading...
Owner options
Explore your selling options
What's special
This Karlyn Plan by Drippe Homes has a serene color pallet, open concept decorated with mission-style trim, a sleek electric fireplace, a massive primary bedroom walk-in closet, and a separate dining or office area. The kitchen has granite countertops, a tile backsplash, custom cabinets, a suite of high-end stainless-steel appliances featuring a gas range from GE, and an enormous pantry. This home is move-in ready and just waiting for its new homeowner to settle in! Call today!
Zillow last checked: 8 hours ago
Listing updated: August 15, 2023 at 12:03pm
Listed by:
Morgan Whitney 785-438-0596,
Better Homes and Gardens Real
Bought with:
Lori Moser, 00010655
Berkshire Hathaway First
Source: Sunflower AOR,MLS#: 227551
Facts & features
Interior
Bedrooms & bathrooms
- Bedrooms: 3
- Bathrooms: 2
- Full bathrooms: 2
Primary bedroom
- Level: Main
- Area: 238.67
- Dimensions: 16'x14'11''
Bedroom 2
- Level: Main
- Area: 134.75
- Dimensions: 12'3"x11'
Bedroom 3
- Level: Main
- Area: 124.67
- Dimensions: 11'4"x11'
Great room
- Level: Main
- Area: 376
- Dimensions: 23'6"x16'
Kitchen
- Level: Main
- Area: 144
- Dimensions: 9'x16'
Laundry
- Level: Main
- Area: 43.81
- Dimensions: 6'4"x6'11"
Heating
- Natural Gas, 90 + Efficiency
Cooling
- Central Air
Appliances
- Included: Gas Range, Microwave, Dishwasher, Refrigerator, Disposal
- Laundry: Main Level, Separate Room
Features
- Sheetrock, High Ceilings, Vaulted Ceiling(s)
- Flooring: Ceramic Tile, Laminate, Carpet
- Windows: Insulated Windows
- Basement: Slab
- Number of fireplaces: 1
- Fireplace features: One, Living Room, Electric
Interior area
- Total structure area: 1,627
- Total interior livable area: 1,627 sqft
- Finished area above ground: 1,627
- Finished area below ground: 0
Property
Parking
- Parking features: Attached, Auto Garage Opener(s), Garage Door Opener
- Has attached garage: Yes
Features
- Patio & porch: Covered
Lot
- Size: 8,320 Acres
- Dimensions: 64 x 130
- Features: Sprinklers In Front, Sidewalk
Details
- Parcel number: R327882
- Special conditions: Standard,Arm's Length
Construction
Type & style
- Home type: SingleFamily
- Architectural style: Ranch
- Property subtype: Single Family Residence, Residential
Materials
- Roof: Composition
Condition
- Year built: 2023
Utilities & green energy
- Water: Public
Community & neighborhood
Location
- Region: Topeka
- Subdivision: Sherwood Village
HOA & financial
HOA
- Has HOA: Yes
- HOA fee: $500 quarterly
- Services included: Maintenance Grounds, Snow Removal, Management, Common Area Maintenance, Other
- Association name: Sherwood Village
Price history
| Date | Event | Price |
|---|---|---|
| 8/15/2023 | Sold | -- |
Source: | ||
| 7/3/2023 | Pending sale | $364,900$224/sqft |
Source: | ||
| 5/27/2023 | Price change | $364,900-2.7%$224/sqft |
Source: | ||
| 1/26/2023 | Listed for sale | $374,900$230/sqft |
Source: | ||
Public tax history
| Year | Property taxes | Tax assessment |
|---|---|---|
| 2025 | -- | $43,217 |
| 2024 | $8,408 -0.6% | $43,217 |
| 2023 | $8,461 +362% | $43,217 +3489.5% |
Find assessor info on the county website
Neighborhood: Miller's Glen
Nearby schools
GreatSchools rating
- 6/10Indian Hills Elementary SchoolGrades: K-6Distance: 0.7 mi
- 6/10Washburn Rural Middle SchoolGrades: 7-8Distance: 5.1 mi
- 8/10Washburn Rural High SchoolGrades: 9-12Distance: 5 mi
Schools provided by the listing agent
- Elementary: Indian Hills Elementary School/USD 437
- Middle: Washburn Rural Middle School/USD 437
- High: Washburn Rural High School/USD 437
Source: Sunflower AOR. This data may not be complete. We recommend contacting the local school district to confirm school assignments for this home.


