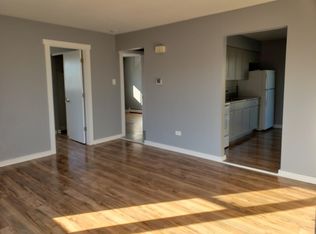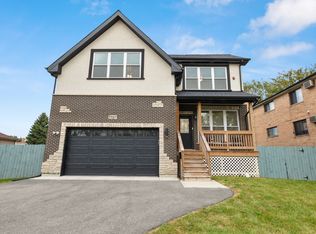Closed
$290,000
7725 S Roberts Rd, Bridgeview, IL 60455
3beds
1,188sqft
Single Family Residence
Built in ----
7,440.05 Square Feet Lot
$301,600 Zestimate®
$244/sqft
$2,896 Estimated rent
Home value
$301,600
$271,000 - $338,000
$2,896/mo
Zestimate® history
Loading...
Owner options
Explore your selling options
What's special
Experience Modern Comfort in this Stunning Ranch Home in Bridgeview. Step into this beautifully updated single-story ranch, recently remodeled and ready for you to move right in. Every detail has been thoughtfully upgraded to offer both style and convenience. The home features casement windows, recessed lighting, engineered hardwood floors, and elegant white woodwork throughout, creating a fresh and timeless look. With newer roof, plumbing, electrical systems, and HVAC, you can enjoy peace of mind knowing that major updates have already been taken care of. The modern kitchen is a standout, showcasing sleek white shaker cabinets, granite countertops, and premium black stainless steel appliances. The bathrooms are equally impressive, offering a relaxing soaking tub, a stylish pedestal sink, and intricate tilework that adds a touch of luxury. Outside, the fully fenced backyard provides a private retreat with a patio that's perfect for entertaining. A side driveway and detached garage ensure ample parking and storage options. Conveniently located near schools, parks, restaurants, and more, this home combines charm with accessibility. Don't miss your chance to make this beautifully updated home yours. Schedule your private tour today! House is in good condition but sold "as is".
Zillow last checked: 8 hours ago
Listing updated: January 07, 2026 at 08:03am
Listing courtesy of:
Daniel Bahena 773-754-9097,
HomeSmart Connect LLC
Bought with:
Leticia Cruz
Re/Max In The Village
Source: MRED as distributed by MLS GRID,MLS#: 12222758
Facts & features
Interior
Bedrooms & bathrooms
- Bedrooms: 3
- Bathrooms: 2
- Full bathrooms: 1
- 1/2 bathrooms: 1
Primary bedroom
- Features: Flooring (Hardwood)
- Level: Main
- Area: 88 Square Feet
- Dimensions: 8X11
Bedroom 2
- Features: Flooring (Hardwood)
- Level: Main
- Area: 88 Square Feet
- Dimensions: 8X11
Bedroom 3
- Features: Flooring (Hardwood)
- Level: Main
- Area: 88 Square Feet
- Dimensions: 8X11
Dining room
- Features: Flooring (Hardwood)
- Level: Main
- Area: 132 Square Feet
- Dimensions: 11X12
Kitchen
- Features: Kitchen (Eating Area-Table Space), Flooring (Hardwood)
- Level: Main
- Area: 176 Square Feet
- Dimensions: 11X16
Laundry
- Level: Main
- Area: 99 Square Feet
- Dimensions: 9X11
Living room
- Features: Flooring (Hardwood)
- Level: Main
- Area: 220 Square Feet
- Dimensions: 11X20
Heating
- Natural Gas, Forced Air
Cooling
- Central Air
Appliances
- Included: Range, Microwave, Dishwasher, Refrigerator, Washer, Dryer
- Laundry: Main Level
Features
- 1st Floor Bedroom, 1st Floor Full Bath
- Flooring: Hardwood
- Basement: Crawl Space
Interior area
- Total structure area: 1,188
- Total interior livable area: 1,188 sqft
Property
Parking
- Total spaces: 8
- Parking features: Side Driveway, Garage Door Opener, Yes, Garage Owned, Detached, Driveway, Owned, Garage
- Garage spaces: 2
- Has uncovered spaces: Yes
Accessibility
- Accessibility features: No Disability Access
Features
- Stories: 1
- Patio & porch: Patio
Lot
- Size: 7,440 sqft
- Dimensions: 50X130
Details
- Additional structures: None
- Parcel number: 18253060230000
- Special conditions: None
Construction
Type & style
- Home type: SingleFamily
- Architectural style: Ranch
- Property subtype: Single Family Residence
Materials
- Brick
- Foundation: Concrete Perimeter
- Roof: Asphalt
Condition
- New construction: No
- Major remodel year: 2018
Utilities & green energy
- Electric: Circuit Breakers
- Sewer: Public Sewer
- Water: Lake Michigan, Public
Community & neighborhood
Community
- Community features: Street Lights, Street Paved
Location
- Region: Bridgeview
HOA & financial
HOA
- Services included: None
Other
Other facts
- Listing terms: Conventional
- Ownership: Fee Simple
Price history
| Date | Event | Price |
|---|---|---|
| 2/19/2025 | Sold | $290,000$244/sqft |
Source: | ||
| 1/22/2025 | Contingent | $290,000$244/sqft |
Source: | ||
| 12/7/2024 | Listed for sale | $290,000-3.3%$244/sqft |
Source: | ||
| 10/14/2024 | Listing removed | $300,000$253/sqft |
Source: | ||
| 10/9/2024 | Price change | $300,000-3.2%$253/sqft |
Source: | ||
Public tax history
| Year | Property taxes | Tax assessment |
|---|---|---|
| 2023 | $5,757 +13% | $20,000 +23.7% |
| 2022 | $5,095 +3% | $16,166 |
| 2021 | $4,949 +1.5% | $16,166 |
Find assessor info on the county website
Neighborhood: 60455
Nearby schools
GreatSchools rating
- 8/10Robina Lyle Elementary And Early ChldhdGrades: K-6Distance: 0.3 mi
- 6/10Geo T Wilkins Jr High SchoolGrades: 7-8Distance: 0.5 mi
- 5/10Argo Community High SchoolGrades: 9-12Distance: 2 mi
Schools provided by the listing agent
- High: Argo Community High School
- District: 109
Source: MRED as distributed by MLS GRID. This data may not be complete. We recommend contacting the local school district to confirm school assignments for this home.

Get pre-qualified for a loan
At Zillow Home Loans, we can pre-qualify you in as little as 5 minutes with no impact to your credit score.An equal housing lender. NMLS #10287.
Sell for more on Zillow
Get a free Zillow Showcase℠ listing and you could sell for .
$301,600
2% more+ $6,032
With Zillow Showcase(estimated)
$307,632

