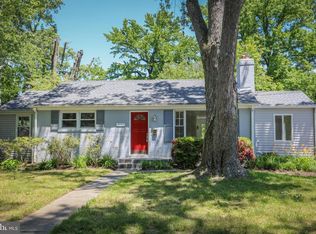This fabulous home awaits its next owner. Step onto the charming front porch; open the door and enter the wide foyer. Gleaming hardwoods grace the main level where you will find rooms to accommodate family and guests. The formal living room, with its welcoming fireplace, provides space for entertaining. The dining room is large enough to accommodate seating for a crowd. The office has custom, built-in cabinetry, and desk space. The rear of the house is designed with an open concept that includes a family room, breakfast room and kitchen. The family room's fireplace and built-in bookshelves make the area cozy and inviting; large windows fill the rooms with light. The second level includes a large primary suite with abundant closet space and a private bath with both shower and tub. Three additional bedrooms are found on the second level; one with a private bath; the other two sharing a jack-and-jill bathroom. The upper level has a large bedroom, full bathroom, and walk-in closet. Use your imagination -- this room could serve many purposes -- second office or craft room are a few options. The lower level seems endless. You'll find the sixth bedroom, a full bathroom, sitting area, game room and large storage room on the lower level. And enjoy the outdoor living space, designed by a landscape architect. The stone patio faces an impressive outdoor fireplace and is covered by a large pergola.
This property is off market, which means it's not currently listed for sale or rent on Zillow. This may be different from what's available on other websites or public sources.
