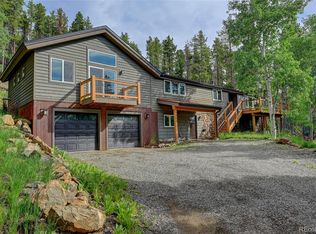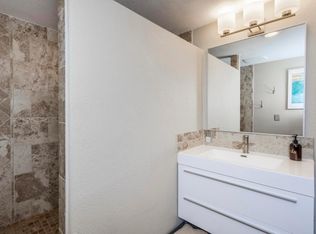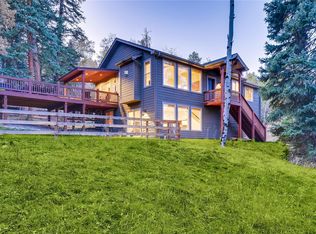Sold for $507,000
$507,000
7725 Matterhorn Road, Evergreen, CO 80439
4beds
1,968sqft
Single Family Residence
Built in 1976
1.2 Acres Lot
$627,900 Zestimate®
$258/sqft
$3,609 Estimated rent
Home value
$627,900
$578,000 - $684,000
$3,609/mo
Zestimate® history
Loading...
Owner options
Explore your selling options
What's special
Enjoy awe-inspiring mountain views as your daily backdrop in this prime location in Evergreen! This is a rare opportunity to own an exceptional 4-bedroom, 3-bathroom, 1968 sq ft home at this price range in the idyllic Brook Forest Estates. With plenty of flexible space and rooms, you have the canvas to craft your vision of the perfect mountain retreat. Step out onto the expansive deck to savor the panoramic views and fresh mountain air, or revel in morning sunrises from your front facing windows. There is ample parking big enough for an RV in this peaceful cul-de-sac location. Nestled in an aspen grove with an assortment of spruces, firs, ponderosas, and lodgepole pines, this is your piece of mountain paradise just waiting for your personal touches. Access to Hwy 285/Conifer to the south, and to the north, Downtown Evergreen and the I-70 gateway to Denver and Rocky Mountain resorts and recreational areas. Close to Maxwell Falls trailhead. Schedule your tour today and experience all that this home has to offer! Please view the property website for more information, 3D Tour, and photos: https://listings.thedenvercreativegroup.com/sites/7725-matterhorn-rd-evergreen-co-80439-6356616/branded
Zillow last checked: 8 hours ago
Listing updated: October 01, 2024 at 10:51am
Listed by:
Lynn Westfall 303-587-1506 lynnwestfall@gmail.com,
RE/MAX Alliance
Bought with:
Aafke Lazar, 100080159
Keller Williams Foothills Realty
Source: REcolorado,MLS#: 8744762
Facts & features
Interior
Bedrooms & bathrooms
- Bedrooms: 4
- Bathrooms: 3
- Full bathrooms: 1
- 3/4 bathrooms: 2
- Main level bathrooms: 1
- Main level bedrooms: 1
Primary bedroom
- Description: Spacious! Walk-In Closet, Attached Bathroom With Shower
- Level: Upper
Bedroom
- Description: Great Space
- Level: Main
Bedroom
- Description: Great Flex Space, Currently Artist Studio
- Level: Basement
Bedroom
- Description: Nice Size!
- Level: Upper
Primary bathroom
- Description: Updated Shower
- Level: Upper
Bathroom
- Description: Tub/Shower Combo
- Level: Main
Bathroom
- Description: Bathroom With Shower In Basement
- Level: Basement
Dining room
- Description: Off Of Kitchen
- Level: Main
Family room
- Description: Flex Space: Exercise, Office, Game Room
- Level: Basement
Kitchen
- Description: Pantry, Vaulted Ceiling, Doors To Deck
- Level: Main
Laundry
- Description: Washer/Dryer Stay
- Level: Basement
Living room
- Description: Vaulted Ceiling, Wood Burning Fireplace/Stove
- Level: Main
Heating
- Baseboard, Electric, Wood Stove
Cooling
- None
Appliances
- Included: Dishwasher, Dryer, Range, Refrigerator, Washer
Features
- Eat-in Kitchen, High Ceilings, Pantry, Primary Suite, Smoke Free, Vaulted Ceiling(s), Walk-In Closet(s)
- Flooring: Carpet, Linoleum
- Windows: Double Pane Windows
- Basement: Walk-Out Access
- Number of fireplaces: 1
- Fireplace features: Living Room, Wood Burning, Wood Burning Stove
Interior area
- Total structure area: 1,968
- Total interior livable area: 1,968 sqft
- Finished area above ground: 1,424
- Finished area below ground: 544
Property
Parking
- Total spaces: 7
- Parking features: Garage - Attached
- Attached garage spaces: 2
- Details: Off Street Spaces: 5
Features
- Levels: Three Or More
- Patio & porch: Deck, Front Porch
- Has view: Yes
- View description: Mountain(s)
Lot
- Size: 1.20 Acres
- Features: Cul-De-Sac, Foothills, Sloped
- Residential vegetation: Aspen, Wooded
Details
- Parcel number: 073742
- Zoning: MR-1
- Special conditions: Standard
Construction
Type & style
- Home type: SingleFamily
- Architectural style: Mountain Contemporary
- Property subtype: Single Family Residence
Materials
- Frame, Wood Siding
- Roof: Composition
Condition
- Fixer
- Year built: 1976
Utilities & green energy
- Water: Public
- Utilities for property: Electricity Connected
Community & neighborhood
Security
- Security features: Carbon Monoxide Detector(s), Smoke Detector(s)
Location
- Region: Evergreen
- Subdivision: Brook Forest
Other
Other facts
- Listing terms: Cash,Conventional
- Ownership: Individual
Price history
| Date | Event | Price |
|---|---|---|
| 10/31/2023 | Sold | $507,000+3.5%$258/sqft |
Source: | ||
| 10/2/2023 | Pending sale | $490,000$249/sqft |
Source: | ||
| 9/29/2023 | Listed for sale | $490,000+8.9%$249/sqft |
Source: | ||
| 11/1/2019 | Listing removed | $449,900$229/sqft |
Source: WELCOME HOME REAL ESTATE LLC #8876115 Report a problem | ||
| 7/20/2019 | Listed for sale | $449,900$229/sqft |
Source: WELCOME HOME REAL ESTATE LLC #8876115 Report a problem | ||
Public tax history
| Year | Property taxes | Tax assessment |
|---|---|---|
| 2024 | $3,968 +48.5% | $35,610 |
| 2023 | $2,673 -1% | $35,610 +16.8% |
| 2022 | $2,701 +15.1% | $30,480 -2.8% |
Find assessor info on the county website
Neighborhood: Brook Forest
Nearby schools
GreatSchools rating
- 7/10Wilmot Elementary SchoolGrades: PK-5Distance: 4.4 mi
- 8/10Evergreen Middle SchoolGrades: 6-8Distance: 7.3 mi
- 9/10Evergreen High SchoolGrades: 9-12Distance: 4.7 mi
Schools provided by the listing agent
- Elementary: Wilmot
- Middle: Evergreen
- High: Evergreen
- District: Jefferson County R-1
Source: REcolorado. This data may not be complete. We recommend contacting the local school district to confirm school assignments for this home.
Get a cash offer in 3 minutes
Find out how much your home could sell for in as little as 3 minutes with a no-obligation cash offer.
Estimated market value$627,900
Get a cash offer in 3 minutes
Find out how much your home could sell for in as little as 3 minutes with a no-obligation cash offer.
Estimated market value
$627,900


