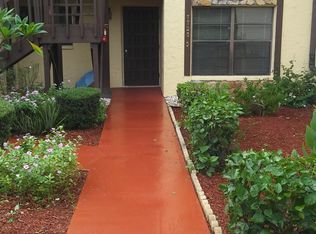Under contract, taking backups. Don't miss this great value. Spacious 2/2 first floor condo with covered parking. Large bonus room. Well maintained . Act Fast.
This property is off market, which means it's not currently listed for sale or rent on Zillow. This may be different from what's available on other websites or public sources.
