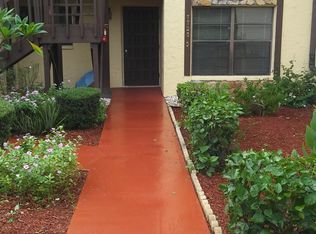This is a 1130 square foot, 2.0 bathroom, condo home. This home is located at 7725 Forest Trl APT 1, Port Richey, FL 34668.
This property is off market, which means it's not currently listed for sale or rent on Zillow. This may be different from what's available on other websites or public sources.
