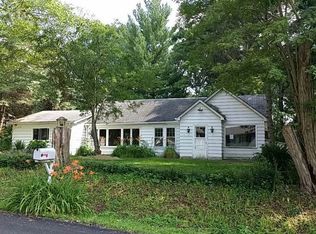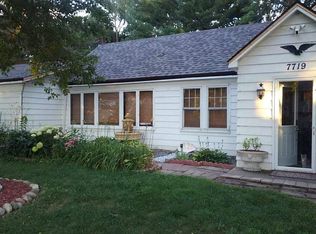This charming Cape Cod sits on a private half acre wooded lot but is only a short walk to the beach. The beach offers a boat dock, picnic area, playset for the kids, basketball area, and a sandy beach for swimming. The home boasts hardwood floors, first floor bedroom and bath and an updated kitchen. See Additional Information for all the updates in the last 6-7 years. Enjoy the firepit in the large private backyard. This home is being sold"As Is" and is available for a quick close. Central air is not working.
This property is off market, which means it's not currently listed for sale or rent on Zillow. This may be different from what's available on other websites or public sources.

