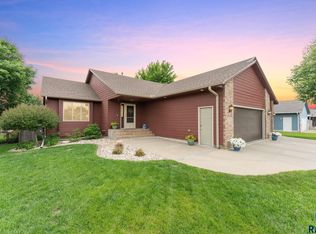Sold for $340,000
$340,000
7724 W Raegan St, Sioux Falls, SD 57106
3beds
1,833sqft
Single Family Residence
Built in 2003
8,929.8 Square Feet Lot
$343,800 Zestimate®
$185/sqft
$1,932 Estimated rent
Home value
$343,800
$320,000 - $368,000
$1,932/mo
Zestimate® history
Loading...
Owner options
Explore your selling options
What's special
Fabulously located one block from Discovery Elementary, Memorial Middle School, city library, ice skating rink, plus track and soccer fields sits this highly updated home! Regal columns frame a living room that also includes grand vaulted ceilings! Easy to care for LVP floors flow throughout the kitchen and dining space. The kitchen features stainless appliances, pantry, and breakfast bar plus move seamlessly out to the eye catching composite deck with iron spindles. You'll enjoy entertaining and relaxing in this shady yard that is fully fenced! The primary bedroom includes a walk-in closet and is separated from the 2nd main floor bedroom by a clean, clean full size bath. The huge family room with gas fireplace and perfect light from the garden windows is ready for some football and movie watching! You'll love doing laundry in the huge laundry space that includes a large window and space for baskets, hanging, and sorting. The basement bedroom is next door to a full bath with a spa like jetted tub. Updates include: 2023 water heater, 2022 furnace and A/C, 2020 Exterior paint, 2019 composite deck and front porch, 2014 roof. Already radon mitigated and water softener stays too. Join the many others who know this location can't be beat!
Zillow last checked: 8 hours ago
Listing updated: October 17, 2024 at 12:19pm
Listed by:
Tony Erickson,
Hegg, REALTORS,
Angie Larson,
Hegg, REALTORS
Bought with:
Suzanne M Erickson
Source: Realtor Association of the Sioux Empire,MLS#: 22405804
Facts & features
Interior
Bedrooms & bathrooms
- Bedrooms: 3
- Bathrooms: 2
- Full bathrooms: 2
- Main level bedrooms: 2
Primary bedroom
- Description: walk-in closet
- Level: Main
- Area: 143
- Dimensions: 11 x 13
Bedroom 2
- Level: Main
- Area: 110
- Dimensions: 11 x 10
Bedroom 3
- Level: Basement
- Area: 110
- Dimensions: 11 x 10
Dining room
- Description: sliders to composite deck
- Level: Main
- Area: 90
- Dimensions: 10 x 9
Family room
- Description: gas fireplace, garden windows
- Level: Basement
- Area: 350
- Dimensions: 25 x 14
Kitchen
- Description: stainless apps, LVP floors
- Level: Main
- Area: 110
- Dimensions: 10 x 11
Living room
- Description: vaulted ceilings, columns
- Level: Main
- Area: 168
- Dimensions: 12 x 14
Heating
- 90% Efficient, Natural Gas
Cooling
- Central Air
Appliances
- Included: Dishwasher, Disposal, Dryer, Electric Range, Microwave, Refrigerator
Features
- Master Downstairs, Vaulted Ceiling(s)
- Flooring: Carpet, Tile, Vinyl
- Basement: Full
- Number of fireplaces: 1
- Fireplace features: Gas
Interior area
- Total interior livable area: 1,833 sqft
- Finished area above ground: 978
- Finished area below ground: 855
Property
Parking
- Total spaces: 2
- Parking features: Concrete
- Garage spaces: 2
Features
- Patio & porch: Deck
- Fencing: Chain Link,Privacy
Lot
- Size: 8,929 sqft
- Dimensions: 124x72
- Features: Garden
Details
- Parcel number: 74482
Construction
Type & style
- Home type: SingleFamily
- Architectural style: Split Foyer
- Property subtype: Single Family Residence
Materials
- Cement Siding, Brick
- Roof: Composition
Condition
- Year built: 2003
Utilities & green energy
- Sewer: Public Sewer
- Water: Public
Community & neighborhood
Location
- Region: Sioux Falls
- Subdivision: North Raegan Addn
Other
Other facts
- Listing terms: Conventional
- Road surface type: Asphalt, Curb and Gutter
Price history
| Date | Event | Price |
|---|---|---|
| 10/17/2024 | Sold | $340,000$185/sqft |
Source: | ||
| 8/28/2024 | Price change | $340,000-2.9%$185/sqft |
Source: | ||
| 8/8/2024 | Listed for sale | $350,000$191/sqft |
Source: | ||
Public tax history
| Year | Property taxes | Tax assessment |
|---|---|---|
| 2024 | $3,444 +3.3% | $262,800 +12.2% |
| 2023 | $3,336 +0.6% | $234,300 +6.5% |
| 2022 | $3,317 +0.9% | $219,900 +3.6% |
Find assessor info on the county website
Neighborhood: 57106
Nearby schools
GreatSchools rating
- 8/10Discovery Elementary - 26Grades: PK-5Distance: 0.2 mi
- 9/10Memorial Middle School - 04Grades: 6-8Distance: 0.3 mi
- 6/10Jefferson High School - 67Grades: 9-12Distance: 3 mi
Schools provided by the listing agent
- Elementary: Discovery ES
- Middle: Memorial MS
- High: Thomas Jefferson High School
- District: Sioux Falls
Source: Realtor Association of the Sioux Empire. This data may not be complete. We recommend contacting the local school district to confirm school assignments for this home.
Get pre-qualified for a loan
At Zillow Home Loans, we can pre-qualify you in as little as 5 minutes with no impact to your credit score.An equal housing lender. NMLS #10287.
