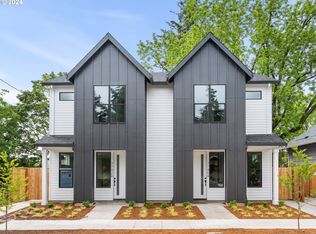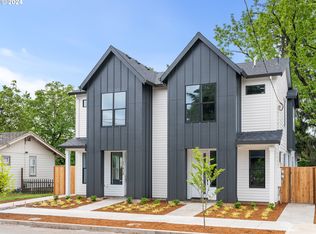Sold
$505,000
7724 SE Long St, Portland, OR 97206
3beds
1,800sqft
Residential, Single Family Residence
Built in 1910
3,920.4 Square Feet Lot
$516,000 Zestimate®
$281/sqft
$2,821 Estimated rent
Home value
$516,000
$490,000 - $542,000
$2,821/mo
Zestimate® history
Loading...
Owner options
Explore your selling options
What's special
WELCOME to this darling Foster-Powell Bungalow! Fully renovated w/ Style & QUALITY! All new hi-efficiency furnace, all new wiring & electrical panel, new plumbing, new hot water heater + new insulation. Full finished basement offers 2 of the 3 bedrooms, full bathroom, family room & laundry room. Primary suite on the main floor w/ a darling little finished nook! HIGH ceilings on the main w/ wide plank matte floors & Cooks kitchen w/ endless counter top space, gas range, custom cabinets & open shelving. New sewer line 2021, oil tank decommissioned...This is move in ready & includes a 1 year home warranty! Secret finished attic NOT included in the square footage but approx 300 sq ft w/ pull down stairs only- can use for endless storage or office, yoga space or zen den and it's heated! This is sure to impress! Fully fenced yard w/ storage shed & plenty of private yard space to entertain & enjoy year round. Home is occupied & shown by appt only please. [Home Energy Score = 3. HES Report at https://rpt.greenbuildingregistry.com/hes/OR10200839]
Zillow last checked: 8 hours ago
Listing updated: October 23, 2023 at 05:58am
Listed by:
Brandi Erskine 503-515-9972,
MORE Realty
Bought with:
Amber Turner, 200507324
Think Real Estate
Source: RMLS (OR),MLS#: 23020355
Facts & features
Interior
Bedrooms & bathrooms
- Bedrooms: 3
- Bathrooms: 3
- Full bathrooms: 2
- Partial bathrooms: 1
- Main level bathrooms: 2
Primary bedroom
- Features: Builtin Features, Nook, Closet, High Ceilings, Shower, Suite, Wood Floors
- Level: Main
- Area: 156
- Dimensions: 12 x 13
Bedroom 2
- Features: Double Closet
- Level: Lower
- Area: 150
- Dimensions: 10 x 15
Bedroom 3
- Features: Walkin Closet
- Level: Lower
- Area: 154
- Dimensions: 11 x 14
Dining room
- Features: High Ceilings, Wood Floors
- Level: Main
- Area: 132
- Dimensions: 11 x 12
Family room
- Level: Lower
- Area: 198
- Dimensions: 11 x 18
Kitchen
- Features: Builtin Range, Dishwasher, Gas Appliances, Free Standing Range, High Ceilings, Quartz, Wood Floors
- Level: Main
- Area: 154
- Width: 14
Living room
- Features: High Ceilings, Wood Floors
- Level: Main
- Area: 143
- Dimensions: 11 x 13
Heating
- Forced Air, Forced Air 95 Plus
Appliances
- Included: Built-In Range, Dishwasher, Disposal, Gas Appliances, Plumbed For Ice Maker, Range Hood, Stainless Steel Appliance(s), Free-Standing Range, Electric Water Heater
- Laundry: Laundry Room
Features
- High Ceilings, Quartz, Double Closet, Walk-In Closet(s), Built-in Features, Nook, Closet, Shower, Suite, Tile
- Flooring: Engineered Hardwood, Wall to Wall Carpet, Wood
- Windows: Double Pane Windows, Wood Frames
- Basement: Finished,Full
Interior area
- Total structure area: 1,800
- Total interior livable area: 1,800 sqft
Property
Parking
- Parking features: Driveway, On Street
- Has uncovered spaces: Yes
Accessibility
- Accessibility features: Main Floor Bedroom Bath, Natural Lighting, Accessibility
Features
- Stories: 3
- Patio & porch: Porch
- Exterior features: Yard
- Fencing: Fenced
Lot
- Size: 3,920 sqft
- Features: Level, SqFt 3000 to 4999
Details
- Additional structures: ToolShed
- Parcel number: R714479
Construction
Type & style
- Home type: SingleFamily
- Architectural style: Bungalow
- Property subtype: Residential, Single Family Residence
Materials
- Lap Siding, Wood Siding
- Foundation: Concrete Perimeter, Slab
- Roof: Composition
Condition
- Updated/Remodeled
- New construction: No
- Year built: 1910
Details
- Warranty included: Yes
Utilities & green energy
- Gas: Gas
- Sewer: Public Sewer
- Water: Public
- Utilities for property: Cable Connected
Green energy
- Water conservation: Dual Flush Toilet
Community & neighborhood
Security
- Security features: Security System Owned
Location
- Region: Portland
Other
Other facts
- Listing terms: Call Listing Agent,Cash,Conventional,FHA,VA Loan
- Road surface type: Paved
Price history
| Date | Event | Price |
|---|---|---|
| 10/23/2023 | Sold | $505,000+5.2%$281/sqft |
Source: | ||
| 10/8/2023 | Pending sale | $479,900$267/sqft |
Source: | ||
| 10/6/2023 | Listed for sale | $479,900+60.5%$267/sqft |
Source: | ||
| 6/15/2022 | Sold | $299,000$166/sqft |
Source: | ||
| 5/24/2022 | Pending sale | $299,000$166/sqft |
Source: | ||
Public tax history
| Year | Property taxes | Tax assessment |
|---|---|---|
| 2025 | $5,886 +3.7% | $218,460 +3% |
| 2024 | $5,675 +29.2% | $212,100 +28% |
| 2023 | $4,392 +51.4% | $165,750 +52.5% |
Find assessor info on the county website
Neighborhood: Foster-Powell
Nearby schools
GreatSchools rating
- 4/10Marysville Elementary SchoolGrades: K-5Distance: 0.1 mi
- 5/10Kellogg Middle SchoolGrades: 6-8Distance: 0.8 mi
- 6/10Franklin High SchoolGrades: 9-12Distance: 1.5 mi
Schools provided by the listing agent
- Elementary: Marysville
- Middle: Kellogg
- High: Franklin
Source: RMLS (OR). This data may not be complete. We recommend contacting the local school district to confirm school assignments for this home.
Get a cash offer in 3 minutes
Find out how much your home could sell for in as little as 3 minutes with a no-obligation cash offer.
Estimated market value$516,000
Get a cash offer in 3 minutes
Find out how much your home could sell for in as little as 3 minutes with a no-obligation cash offer.
Estimated market value
$516,000

