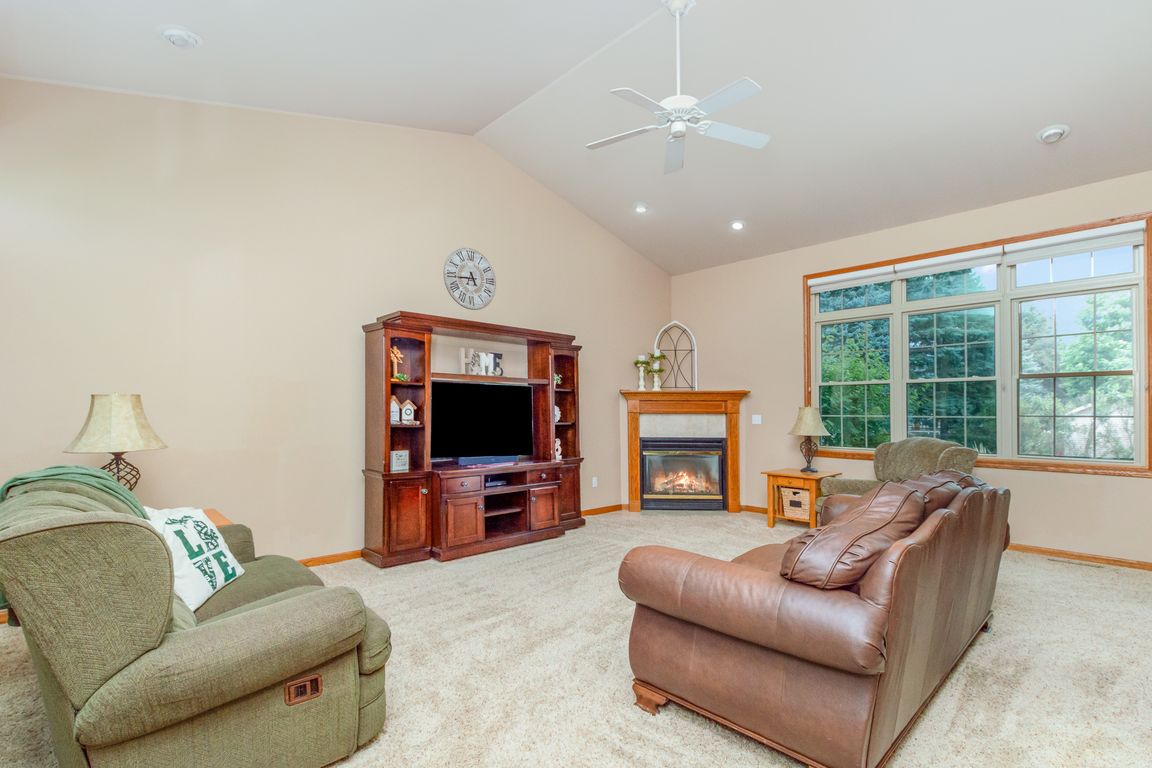
7724 Hillbridge Dr, Freeland, MI 48623
What's special
Welcome home to this fabulously maintained, 4-bedroom in Freeland! This one owner, custom built home is quality inside and out! Featuring a spacious and well laid out main level, with a 2-story foyer, flex room (perfect for an office or den), main floor laundry, and an open kitchen with island, granite ...
- 84 days |
- 1,558 |
- 34 |
Travel times
Living Room
Kitchen
Primary Bedroom
Zillow last checked: 8 hours ago
Listing updated: November 27, 2025 at 11:57am
Joy Dobson 989-213-6962,
Century 21 Signature Realty 989-921-7000
Facts & features
Interior
Bedrooms & bathrooms
- Bedrooms: 4
- Bathrooms: 3
- Full bathrooms: 2
- 1/2 bathrooms: 1
Bedroom 1
- Level: Second
- Area: 272
- Dimensions: 17 x 16
Bedroom 2
- Level: Second
- Area: 238
- Dimensions: 17 x 14
Bedroom 3
- Level: Second
- Area: 120
- Dimensions: 10 x 12
Bedroom 4
- Level: Second
- Area: 110
- Dimensions: 10 x 11
Bathroom 1
- Level: Second
Bathroom 2
- Level: Second
Kitchen
- Area: 180
- Dimensions: 15 x 12
Heating
- Forced Air, Natural Gas
Features
- Has basement: Yes
- Number of fireplaces: 1
- Fireplace features: Living Room
Interior area
- Total structure area: 3,288
- Total interior livable area: 2,734 sqft
- Finished area above ground: 2,218
- Finished area below ground: 516
Property
Parking
- Total spaces: 2.5
- Parking features: Attached
- Attached garage spaces: 2.5
Features
- Levels: Two
- Stories: 2
- Frontage type: Road
- Frontage length: 0
Lot
- Size: 0.29 Acres
- Dimensions: 100' x 129'
Details
- Parcel number: 29133201587000
- Special conditions: Private
Construction
Type & style
- Home type: SingleFamily
- Architectural style: Traditional
- Property subtype: Single Family Residence
Materials
- Vinyl Siding
- Foundation: Basement
Condition
- Year built: 2000
Utilities & green energy
- Sewer: Public Sanitary
- Water: Public
Community & HOA
Community
- Subdivision: Harvest Glen
HOA
- Has HOA: No
Location
- Region: Freeland
Financial & listing details
- Price per square foot: $150/sqft
- Tax assessed value: $336,800
- Annual tax amount: $4,844
- Date on market: 9/17/2025
- Cumulative days on market: 40 days
- Listing agreement: Exclusive Right To Sell
- Listing terms: Cash,Conventional,FHA,VA Loan
Price history
| Date | Event | Price |
|---|---|---|
| 11/27/2025 | Pending sale | $409,000$150/sqft |
Source: | ||
| 11/11/2025 | Price change | $409,000-3.8%$150/sqft |
Source: | ||
| 9/30/2025 | Pending sale | $425,000$155/sqft |
Source: | ||
| 9/17/2025 | Listed for sale | $425,000+1316.7%$155/sqft |
Source: | ||
| 2/17/2000 | Sold | $30,000$11/sqft |
Source: Public Record | ||
Public tax history
| Year | Property taxes | Tax assessment |
|---|---|---|
| 2024 | $4,147 +5% | $168,400 +13.8% |
| 2023 | $3,948 | $148,000 +13.3% |
| 2022 | -- | $130,600 +6.8% |
Find assessor info on the county website
BuyAbility℠ payment
Estimated market value
$378,000 - $418,000
$397,800
$2,498/mo
Climate risks
Explore flood, wildfire, and other predictive climate risk information for this property on First Street®️.
Nearby schools
GreatSchools rating
- NAFreeland Learning CenterGrades: PK-1Distance: 0.9 mi
- 7/10Freeland Middle School/High SchoolGrades: 7-12Distance: 1.4 mi
- 7/10Freeland Elementary SchoolGrades: 2-6Distance: 1 mi
Schools provided by the listing agent
- District: Freeland Comm School District
Source: MiRealSource. This data may not be complete. We recommend contacting the local school district to confirm school assignments for this home.