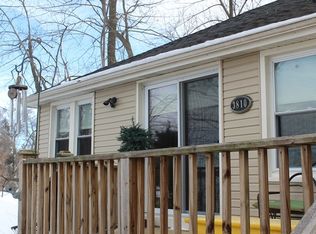Closed
$314,900
7724 Cedar Rd, Wonder Lake, IL 60097
2beds
1,960sqft
Single Family Residence
Built in 2007
9,931.68 Square Feet Lot
$329,100 Zestimate®
$161/sqft
$2,403 Estimated rent
Home value
$329,100
$303,000 - $359,000
$2,403/mo
Zestimate® history
Loading...
Owner options
Explore your selling options
What's special
There is an oversized loft on the 2nd floor that can easily be converted into a 3rd bedroom. Septic has already been upgraded to support an additional bedroom. In addition, this home is just a stroll away from the lake with lake rights and you even have beautiful lake views from your living room. There are many perks about this home. It was fully rebuilt in 2007 with an open concept from the kitchen into the living room, extra wide staircase and true hardwood floors throughout the entire home. Let's not forget about the jet tub in the primary bathroom, vaulted ceilings in the primary bedroom and the dual closets. The laundry room is also conveniently on the 2nd floor. The fully finished basement has walkout access to the backyard and the oversized deck is perfect for entertaining guests. Car enthusiasts and hobbyists alike will appreciate the sizable garage, offering ample space for storage and projects. Don't miss out on this beautiful home.
Zillow last checked: 8 hours ago
Listing updated: June 22, 2025 at 01:25am
Listing courtesy of:
Amber Sederstrom 815-355-7684,
Compass,
Grant Fetter 224-456-6991,
Compass
Bought with:
Heidi Seagren, CRS
Compass
Source: MRED as distributed by MLS GRID,MLS#: 12349673
Facts & features
Interior
Bedrooms & bathrooms
- Bedrooms: 2
- Bathrooms: 3
- Full bathrooms: 2
- 1/2 bathrooms: 1
Primary bedroom
- Features: Flooring (Hardwood), Bathroom (Full, Double Sink, Whirlpool & Sep Shwr)
- Level: Second
- Area: 396 Square Feet
- Dimensions: 18X22
Bedroom 2
- Features: Flooring (Hardwood)
- Level: Second
- Area: 121 Square Feet
- Dimensions: 11X11
Family room
- Features: Flooring (Carpet)
- Level: Basement
- Area: 483 Square Feet
- Dimensions: 21X23
Foyer
- Level: Main
- Area: 49 Square Feet
- Dimensions: 7X7
Kitchen
- Level: Main
- Area: 195 Square Feet
- Dimensions: 15X13
Laundry
- Features: Flooring (Ceramic Tile)
- Level: Second
- Area: 72 Square Feet
- Dimensions: 8X9
Living room
- Features: Flooring (Hardwood)
- Level: Main
- Area: 308 Square Feet
- Dimensions: 22X14
Loft
- Features: Flooring (Hardwood)
- Level: Second
- Area: 486 Square Feet
- Dimensions: 27X18
Other
- Level: Basement
- Area: 88 Square Feet
- Dimensions: 11X8
Walk in closet
- Level: Second
- Area: 32 Square Feet
- Dimensions: 8X4
Heating
- Natural Gas
Cooling
- Central Air
Appliances
- Laundry: Upper Level, Gas Dryer Hookup, Sink
Features
- Cathedral Ceiling(s), Walk-In Closet(s)
- Flooring: Hardwood
- Windows: Skylight(s)
- Basement: Finished,Full
Interior area
- Total structure area: 0
- Total interior livable area: 1,960 sqft
Property
Parking
- Total spaces: 2
- Parking features: Concrete, Garage Door Opener, On Site, Garage Owned, Attached, Garage
- Attached garage spaces: 2
- Has uncovered spaces: Yes
Accessibility
- Accessibility features: No Disability Access
Features
- Stories: 2
Lot
- Size: 9,931 sqft
- Dimensions: 80 X 119
Details
- Parcel number: 0918177038
- Special conditions: None
Construction
Type & style
- Home type: SingleFamily
- Property subtype: Single Family Residence
Materials
- Vinyl Siding
Condition
- New construction: No
- Year built: 2007
Utilities & green energy
- Sewer: Septic Tank
- Water: Well
Community & neighborhood
Location
- Region: Wonder Lake
- Subdivision: Deep Springs Woods
HOA & financial
HOA
- Has HOA: Yes
- HOA fee: $162 annually
- Services included: Lake Rights
Other
Other facts
- Listing terms: Conventional
- Ownership: Fee Simple w/ HO Assn.
Price history
| Date | Event | Price |
|---|---|---|
| 6/20/2025 | Sold | $314,900$161/sqft |
Source: | ||
| 5/16/2025 | Contingent | $314,900$161/sqft |
Source: | ||
| 5/16/2025 | Listed for sale | $314,900$161/sqft |
Source: | ||
| 5/12/2025 | Contingent | $314,900$161/sqft |
Source: | ||
| 5/7/2025 | Listed for sale | $314,900+103.2%$161/sqft |
Source: | ||
Public tax history
| Year | Property taxes | Tax assessment |
|---|---|---|
| 2024 | $6,485 +2.6% | $81,829 +11.6% |
| 2023 | $6,318 -13.2% | $73,310 -5.9% |
| 2022 | $7,282 +4.8% | $77,888 +7.4% |
Find assessor info on the county website
Neighborhood: 60097
Nearby schools
GreatSchools rating
- 4/10Harrison Elementary SchoolGrades: PK-8Distance: 0.9 mi
Schools provided by the listing agent
- Elementary: Harrison Elementary School
- Middle: Harrison Elementary School
- High: Mchenry Campus
- District: 36
Source: MRED as distributed by MLS GRID. This data may not be complete. We recommend contacting the local school district to confirm school assignments for this home.

Get pre-qualified for a loan
At Zillow Home Loans, we can pre-qualify you in as little as 5 minutes with no impact to your credit score.An equal housing lender. NMLS #10287.
