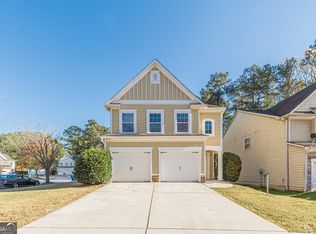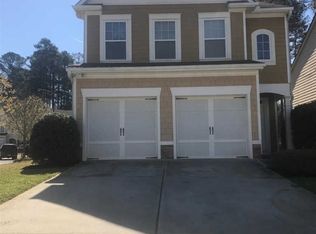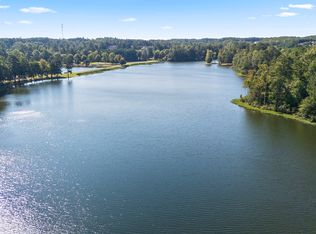This lovely house is exactly what you're looking for. The interior features plush carpet, hardwood and ceramic tile floors. The living room has a cozy fireplace for burning wood and staying in for a quiet evening. The kitchen is equipped with modern appliances, sleek counters and rich wood cabinets. The master bathroom provides a walk-in shower, a double vanity sink, and a garden tub. Step out back to relax or grill on the patio. Enjoy access to a lake provided as an amenity by the HOA. Make this house your home and apply today! CONSENT TO TEXT MESSAGING: By entering your mobile phone number, you expressly consent to receive text messages from Invitation Homes. Msg & Data rates may apply. Lease your Invitation Home through InvitationHomes.com or with the help of a licensed leasing agent. All leasing information is believed to be accurate, but changes may have occurred since photographs were taken. Furthermore, prices and dates may change without notice. Invitation Homes does not lease homes through Craigslist or other classified advertising services. Please note this home may be governed by a HOA and could require additional applications and/or fees. An account set-up fee will be charged on all new leases. To better serve our residents, Invitation Homes is pet-friendly with some breed restrictions and allows up to three pets with a monthly fee. If your home has a pool, there is a $95 monthly pool fee. Broker participation welcome, so please refer to MLS. We accept Section 8 on select homes. Please contact your leasing agent for more information.
This property is off market, which means it's not currently listed for sale or rent on Zillow. This may be different from what's available on other websites or public sources.


