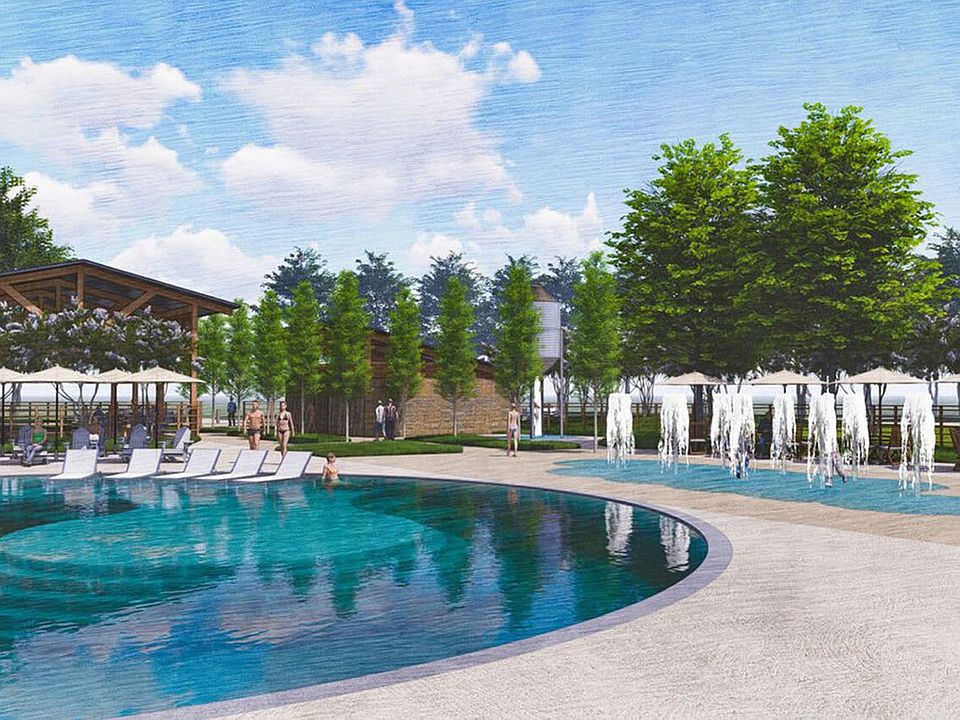Natural lighting floods the formal dining room and butler’s pantry, and enhances the gorgeous wood flooring. Across the foyer is a cozy study with more natural light and soft carpet. The open living area is perfect for large parties and provides plenty of seating space with a large breakfast bar and window seat in the breakfast nook. Opposite this fabulous seating, the family room features a two-story wall of windows and a corner fireplace. This home provides ample room for preparation and storing goods between the large butler’s pantry, counter space, and utility room. When you are not entertaining, the primary suite is a true retreat with a linen closet, a corner garden tub, a separate walk-in shower, and his and her separate vanities. Upstairs are three additional bedrooms, a game room, and two full baths offering the perfect kids retreat.
New construction
Special offer
$499,887
7724 Barley Field St, Joshua, TX 76058
4beds
3,148sqft
Single Family Residence
Built in 2025
-- sqft lot
$499,900 Zestimate®
$159/sqft
$-- HOA
Newly built
No waiting required — this home is brand new and ready for you to move in.
What's special
Corner fireplaceFormal dining roomGorgeous wood flooringTwo-story wall of windowsCozy studyFamily roomKids retreat
This home is based on the Silo Mills – Signature Series Concept 3135 plan.
- 103 days
- on Zillow |
- 63 |
- 6 |
Zillow last checked: May 06, 2025 at 02:20am
Listing updated: May 06, 2025 at 02:20am
Listed by:
Landsea Homes
Source: Landsea Holdings Corp.
Travel times
Schedule tour
Select your preferred tour type — either in-person or real-time video tour — then discuss available options with the builder representative you're connected with.
Select a date
Facts & features
Interior
Bedrooms & bathrooms
- Bedrooms: 4
- Bathrooms: 4
- Full bathrooms: 3
- 1/2 bathrooms: 1
Interior area
- Total interior livable area: 3,148 sqft
Video & virtual tour
Property
Parking
- Total spaces: 2
- Parking features: Garage
- Garage spaces: 2
Features
- Levels: 2.0
- Stories: 2
Details
- Parcel number: 126389410511
Construction
Type & style
- Home type: SingleFamily
- Property subtype: Single Family Residence
Condition
- New Construction
- New construction: Yes
- Year built: 2025
Details
- Builder name: Landsea Homes
Community & HOA
Community
- Subdivision: Silo Mills
Location
- Region: Joshua
Financial & listing details
- Price per square foot: $159/sqft
- Tax assessed value: $44,000
- Date on market: 1/24/2025
About the community
Welcome to Silo Mills, the breathtaking 840-acre master-planned community nestled in Joshua, TX, conveniently off FM 917 with easy access to the Chisholm Trail Parkway. Here, luxury amenities abound, from our resort-style swimming complex to picturesque parks. Silo Mills places you within reach of Fort Worth and Cleburne, offering proximity to employment hubs, diverse shopping, dining and entertainment options. Explore Fort Worth's treasures like the Botanic Gardens and Bass Performance Hall, just a short drive away. Prioritizing education, Silo Mills boasts top-rated schools in Godley ISD, making it the ultimate family community.
A Lot for You New Home Sales Event
From quick move-ins to to-be-built homes, find the one that fits your life and your timeline—and enjoy savings made just for you.Source: Landsea Holdings Corp.

