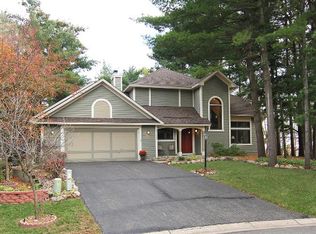Closed
$480,000
7724 74th St S, Cottage Grove, MN 55016
4beds
2,600sqft
Single Family Residence
Built in 1988
0.38 Acres Lot
$466,100 Zestimate®
$185/sqft
$3,053 Estimated rent
Home value
$466,100
$438,000 - $494,000
$3,053/mo
Zestimate® history
Loading...
Owner options
Explore your selling options
What's special
Don't miss this meticulously maintained 4BR/3BA Cottage Grove 2-story home beautifully situated on a wooded lot at the end of a cul de sac! You'll love relaxing in home's vaulted 3-season porch w/ gas stove that opens to the tiered upper and lower maint-free decks. Home's kitchen features new S/S appliances, pantry closet, & breakfast bar. Family room is anchored by a gas fireplace w/ brick surround and adjacent built-ins. Spacious primary BR suite features a private 3/4 BA and double closet. 3 BRs on upper level w/ add'l flex/BR in LL. Convenient main level laundry and mud room. Oversized, insulated 3-car garage w/ epoxy flooring and lots of storage. Concrete driveway. Roof only 3yo. Original windows have been replaced w/ e-glass for efficiency. Walking distance to the neighborhood's Hidden Valley Park. Satisfy all your outdoor, shopping, and restaurant needs in minutes!
Zillow last checked: 8 hours ago
Listing updated: April 30, 2025 at 01:16pm
Listed by:
Scott A Lindquist 612-940-6886,
Imagine Realty,
Roxanne Lindquist 612-867-1436
Bought with:
Jennifer K. Snyder
eXp Realty
Source: NorthstarMLS as distributed by MLS GRID,MLS#: 6673842
Facts & features
Interior
Bedrooms & bathrooms
- Bedrooms: 4
- Bathrooms: 3
- Full bathrooms: 1
- 3/4 bathrooms: 1
- 1/2 bathrooms: 1
Bedroom 1
- Level: Upper
- Area: 195 Square Feet
- Dimensions: 15x13
Bedroom 2
- Level: Upper
- Area: 165 Square Feet
- Dimensions: 15x11
Bedroom 3
- Level: Upper
- Area: 121 Square Feet
- Dimensions: 11x11
Bedroom 4
- Level: Lower
- Area: 153 Square Feet
- Dimensions: 17x9
Dining room
- Level: Main
- Area: 132 Square Feet
- Dimensions: 12x11
Family room
- Level: Main
- Area: 210 Square Feet
- Dimensions: 15x14
Kitchen
- Level: Main
- Area: 182 Square Feet
- Dimensions: 14x13
Laundry
- Level: Main
- Area: 63 Square Feet
- Dimensions: 9x7
Living room
- Level: Main
- Area: 165 Square Feet
- Dimensions: 15x11
Recreation room
- Level: Lower
- Area: 364 Square Feet
- Dimensions: 26x14
Other
- Level: Main
- Area: 224 Square Feet
- Dimensions: 16x14
Heating
- Forced Air
Cooling
- Central Air
Appliances
- Included: Dishwasher, Dryer, Microwave, Range, Refrigerator, Stainless Steel Appliance(s), Washer, Water Softener Owned
Features
- Basement: Drain Tiled,Finished,Full,Walk-Out Access
- Number of fireplaces: 2
- Fireplace features: Family Room, Gas
Interior area
- Total structure area: 2,600
- Total interior livable area: 2,600 sqft
- Finished area above ground: 1,700
- Finished area below ground: 700
Property
Parking
- Total spaces: 3
- Parking features: Attached, Concrete, Insulated Garage
- Attached garage spaces: 3
Accessibility
- Accessibility features: None
Features
- Levels: Two
- Stories: 2
- Patio & porch: Composite Decking, Deck
Lot
- Size: 0.38 Acres
- Features: Many Trees
Details
- Foundation area: 900
- Parcel number: 0802721130012
- Zoning description: Residential-Single Family
Construction
Type & style
- Home type: SingleFamily
- Property subtype: Single Family Residence
Materials
- Brick/Stone, Vinyl Siding
Condition
- Age of Property: 37
- New construction: No
- Year built: 1988
Utilities & green energy
- Gas: Natural Gas
- Sewer: City Sewer/Connected
- Water: City Water/Connected
Community & neighborhood
Location
- Region: Cottage Grove
- Subdivision: Hidden Valley Add
HOA & financial
HOA
- Has HOA: Yes
- HOA fee: $100 annually
- Services included: Other
- Association name: Self-Managed - HVHA.net
- Association phone: 651-331-9995
Other
Other facts
- Road surface type: Paved
Price history
| Date | Event | Price |
|---|---|---|
| 4/30/2025 | Sold | $480,000+6.7%$185/sqft |
Source: | ||
| 4/15/2025 | Pending sale | $449,900$173/sqft |
Source: | ||
| 3/2/2025 | Listing removed | $449,900$173/sqft |
Source: | ||
| 2/27/2025 | Listed for sale | $449,900$173/sqft |
Source: | ||
Public tax history
| Year | Property taxes | Tax assessment |
|---|---|---|
| 2024 | $5,386 +8.2% | $446,200 +10.4% |
| 2023 | $4,976 -0.4% | $404,200 +12.1% |
| 2022 | $4,998 +5.1% | $360,500 -1.2% |
Find assessor info on the county website
Neighborhood: 55016
Nearby schools
GreatSchools rating
- 6/10Crestview Elementary SchoolGrades: PK-5Distance: 0.6 mi
- 5/10Cottage Grove Middle SchoolGrades: 6-8Distance: 2.1 mi
- 5/10Park Senior High SchoolGrades: 9-12Distance: 0.7 mi
Get a cash offer in 3 minutes
Find out how much your home could sell for in as little as 3 minutes with a no-obligation cash offer.
Estimated market value
$466,100
Get a cash offer in 3 minutes
Find out how much your home could sell for in as little as 3 minutes with a no-obligation cash offer.
Estimated market value
$466,100

