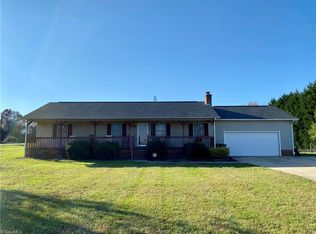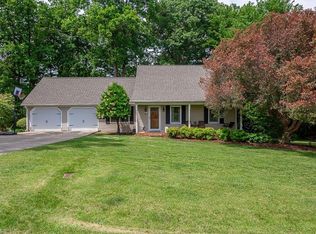Sold for $270,000 on 10/27/25
$270,000
7723 Turnpike Rd, Archdale, NC 27263
3beds
1,204sqft
Stick/Site Built, Residential, Single Family Residence
Built in 1930
1.7 Acres Lot
$272,000 Zestimate®
$--/sqft
$1,923 Estimated rent
Home value
$272,000
$226,000 - $329,000
$1,923/mo
Zestimate® history
Loading...
Owner options
Explore your selling options
What's special
Welcome to country living in Randolph county NC. This home offers the perfect blend of historic character and modern convenience. Freshly updated, the property spans 1,200+ sf and sits on a generous 1.7 acre lot. The home features 3 bedrooms and 2 bathrooms. The primary offers a spacious ensuite bath with a stylish tiled shower, new vanity plus extra storage shelves. 2 guest bedrooms share a hall bath which conveys the laundry. Stunning kitchen with counter space galore. NEW cabinets + butcher block countertops, plus an elegant subway tile backsplash. Enjoy the NEW stainless appliances including a 5 burner smooth top stove, dishwasher & refrigerator. With NEW HVAC, vinyl exterior, & a NEW roof, this property is both comfortable and low-maintenance. New paint, fans/ fixtures and flooring throughout the home. This glorious flat land, the back wood deck and a rocking chair front porch make the home ideal for anyone seeking the country lifestyle. See 3D tour.
Zillow last checked: 8 hours ago
Listing updated: October 28, 2025 at 01:12pm
Listed by:
Courtney Hall 336-953-1022,
Hall Realty Results
Bought with:
NONMEMBER NONMEMBER
nonmls
Source: Triad MLS,MLS#: 1193177 Originating MLS: Winston-Salem
Originating MLS: Winston-Salem
Facts & features
Interior
Bedrooms & bathrooms
- Bedrooms: 3
- Bathrooms: 2
- Full bathrooms: 2
- Main level bathrooms: 2
Primary bedroom
- Level: Main
- Dimensions: 13.33 x 15.33
Bedroom 2
- Level: Main
- Dimensions: 9.42 x 13.67
Bedroom 3
- Level: Main
- Dimensions: 7.33 x 11.42
Kitchen
- Level: Main
- Dimensions: 12.83 x 12.08
Laundry
- Level: Main
- Dimensions: 6.92 x 4.25
Living room
- Level: Main
- Dimensions: 19.58 x 15.33
Heating
- Forced Air, Electric
Cooling
- Central Air
Appliances
- Included: Dishwasher, Free-Standing Range, Electric Water Heater
Features
- Flooring: Vinyl
- Basement: Cellar
- Number of fireplaces: 1
- Fireplace features: Living Room
Interior area
- Total structure area: 1,204
- Total interior livable area: 1,204 sqft
- Finished area above ground: 1,204
Property
Parking
- Total spaces: 2
- Parking features: Field, Gravel, Detached Carport
- Garage spaces: 2
- Has carport: Yes
- Has uncovered spaces: Yes
Features
- Levels: One
- Stories: 1
- Patio & porch: Porch
- Pool features: None
Lot
- Size: 1.70 Acres
- Features: Cleared, Level, Pasture, Flat
Details
- Parcel number: 6798307962
- Zoning: R-40
- Special conditions: Owner Sale
Construction
Type & style
- Home type: SingleFamily
- Property subtype: Stick/Site Built, Residential, Single Family Residence
Materials
- Vinyl Siding
Condition
- Year built: 1930
Utilities & green energy
- Sewer: Septic Tank
- Water: Public
Community & neighborhood
Location
- Region: Archdale
Other
Other facts
- Listing agreement: Exclusive Right To Sell
Price history
| Date | Event | Price |
|---|---|---|
| 1/12/2026 | Listing removed | $2,200$2/sqft |
Source: Zillow Rentals Report a problem | ||
| 11/15/2025 | Listed for rent | $2,200$2/sqft |
Source: Zillow Rentals Report a problem | ||
| 10/27/2025 | Sold | $270,000+0.7% |
Source: | ||
| 10/3/2025 | Pending sale | $267,999 |
Source: | ||
| 8/22/2025 | Listed for sale | $267,999 |
Source: | ||
Public tax history
| Year | Property taxes | Tax assessment |
|---|---|---|
| 2025 | $1,046 +0.4% | $126,000 -0.8% |
| 2024 | $1,042 | $127,010 |
| 2023 | $1,042 +42.2% | $127,010 +69.1% |
Find assessor info on the county website
Neighborhood: 27263
Nearby schools
GreatSchools rating
- 2/10Trinity ElementaryGrades: K-5Distance: 2.7 mi
- 2/10Trinity Middle SchoolGrades: 6-8Distance: 1.7 mi
- 5/10Trinity HighGrades: 9-12Distance: 2.1 mi
Get a cash offer in 3 minutes
Find out how much your home could sell for in as little as 3 minutes with a no-obligation cash offer.
Estimated market value
$272,000
Get a cash offer in 3 minutes
Find out how much your home could sell for in as little as 3 minutes with a no-obligation cash offer.
Estimated market value
$272,000

