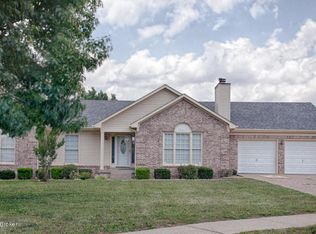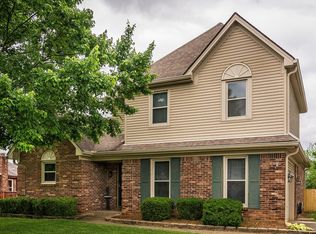Sold for $389,000
$389,000
7723 Shaker Mill Rd, Louisville, KY 40220
3beds
2,813sqft
Single Family Residence
Built in 1991
0.49 Acres Lot
$392,200 Zestimate®
$138/sqft
$2,693 Estimated rent
Home value
$392,200
$373,000 - $412,000
$2,693/mo
Zestimate® history
Loading...
Owner options
Explore your selling options
What's special
Move-in ready! This beautifully updated home features gleaming granite countertops, fresh paint throughout, and a bright, inviting layout. Nestled on a cul-de-sac, the property boasts a spacious half-acre lot with a very large backyard perfect for gatherings, play, or relaxation. With an appraisal already completed, this home is priced below appraised value—giving buyers instant equity. Don't miss this rare opportunity to own a turn-key home with style, space, location and value all in one!
Zillow last checked: 8 hours ago
Listing updated: December 06, 2025 at 10:17pm
Listed by:
Sabina N Chambers 502-262-4383,
Semonin Realtors
Bought with:
Candy Pierce, 209593
Jan Scholtz REALTORS
Source: GLARMLS,MLS#: 1698492
Facts & features
Interior
Bedrooms & bathrooms
- Bedrooms: 3
- Bathrooms: 3
- Full bathrooms: 2
- 1/2 bathrooms: 1
Primary bedroom
- Level: Second
Bedroom
- Level: Second
Bedroom
- Level: Second
Primary bathroom
- Level: Second
Half bathroom
- Level: First
Full bathroom
- Level: Second
Dining area
- Level: First
Family room
- Level: Basement
Gym
- Level: Basement
Kitchen
- Description: Eat In
- Level: First
Laundry
- Level: Basement
Living room
- Level: First
Office
- Level: First
Heating
- Forced Air, Natural Gas
Cooling
- Central Air
Features
- Open Floorplan
- Basement: Partially Finished
- Has fireplace: No
Interior area
- Total structure area: 2,013
- Total interior livable area: 2,813 sqft
- Finished area above ground: 2,013
- Finished area below ground: 800
Property
Parking
- Total spaces: 2
- Parking features: Attached, Entry Front, Driveway
- Attached garage spaces: 2
- Has uncovered spaces: Yes
Features
- Stories: 2
- Patio & porch: Deck
- Exterior features: See Remarks
- Fencing: Full,Wood,Chain Link
Lot
- Size: 0.49 Acres
- Features: Cul-De-Sac, See Remarks, Cleared, Level
Details
- Parcel number: 237200880000
Construction
Type & style
- Home type: SingleFamily
- Architectural style: Traditional
- Property subtype: Single Family Residence
Materials
- Vinyl Siding, Wood Frame
- Foundation: Concrete Perimeter
- Roof: Shingle
Condition
- Year built: 1991
Utilities & green energy
- Sewer: Public Sewer
- Water: Public
- Utilities for property: Electricity Connected, Natural Gas Connected
Community & neighborhood
Location
- Region: Louisville
- Subdivision: Westwood Farms
HOA & financial
HOA
- Has HOA: Yes
- HOA fee: $150 annually
Price history
| Date | Event | Price |
|---|---|---|
| 11/6/2025 | Sold | $389,000-2%$138/sqft |
Source: | ||
| 10/3/2025 | Pending sale | $397,000$141/sqft |
Source: | ||
| 9/30/2025 | Contingent | $397,000$141/sqft |
Source: | ||
| 9/24/2025 | Price change | $397,000-0.8%$141/sqft |
Source: | ||
| 9/18/2025 | Listed for sale | $400,000+36.5%$142/sqft |
Source: | ||
Public tax history
| Year | Property taxes | Tax assessment |
|---|---|---|
| 2021 | $3,781 +17.1% | $293,000 +9.5% |
| 2020 | $3,229 | $267,500 |
| 2019 | $3,229 +3.1% | $267,500 |
Find assessor info on the county website
Neighborhood: Jeffersontown
Nearby schools
GreatSchools rating
- 4/10Watterson Elementary SchoolGrades: K-5Distance: 1 mi
- 4/10Ramsey Middle SchoolGrades: 6-8Distance: 5 mi
- 2/10Jeffersontown High SchoolGrades: 9-12Distance: 1.7 mi

Get pre-qualified for a loan
At Zillow Home Loans, we can pre-qualify you in as little as 5 minutes with no impact to your credit score.An equal housing lender. NMLS #10287.

