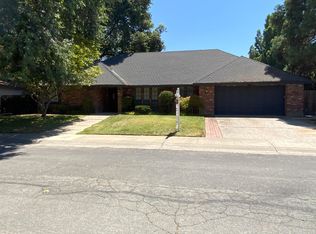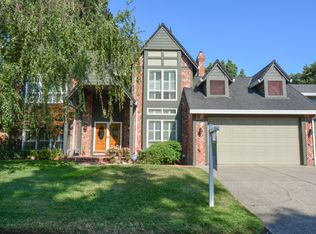Closed
$800,000
7723 Los Rancho Way, Sacramento, CA 95831
4beds
2,445sqft
Single Family Residence
Built in 1989
7,840.8 Square Feet Lot
$815,700 Zestimate®
$327/sqft
$3,394 Estimated rent
Home value
$815,700
$775,000 - $856,000
$3,394/mo
Zestimate® history
Loading...
Owner options
Explore your selling options
What's special
This spacious 4 bedroom, 2.5 bath home, with 2 living spaces and a 3 car garage is in the very desirable Greenhaven-Pocket neighborhood of River Ranch Oak also known as Union House. The family room has a built-in cabinet, wet bar, fireplace and opens to the kitchen. The living room-dining room combo has high ceilings, and all the windows have plantation wood shutters. The kitchen offers granite slab counter with black appliances and a delightful dining area with views of the pool and backyard. Four upstairs bedrooms. The primary bedroom suite has a high ceiling with an exposed beam and a bath with a separate tub and shower, 2 sinks and a walk-in closet. Dual pane windows, 2 HVAC systems, laminate flooring. Three car garage. Spacious laundry room. Half bath downstairs. Remodeled swimming pool, mature landscaping and easy access to the Sacramento River Parkway Trail. Within this community is Marriott Park, which offers 3 play structures, Heritage Oaks and a large grass area. The current owner has found this location to be very private and quiet and has especially enjoyed the delightful Delta breeze in the Summer.
Zillow last checked: 8 hours ago
Listing updated: February 01, 2024 at 02:10pm
Listed by:
Debbie Davis DRE #01237920 916-213-2323,
Windermere Signature Properties LP
Bought with:
Bruce Reddick, DRE #01814263
Windermere Signature Properties Sierra Oaks
Source: MetroList Services of CA,MLS#: 223105500Originating MLS: MetroList Services, Inc.
Facts & features
Interior
Bedrooms & bathrooms
- Bedrooms: 4
- Bathrooms: 3
- Full bathrooms: 2
- Partial bathrooms: 1
Primary bathroom
- Features: Shower Stall(s), Double Vanity, Soaking Tub, Walk-In Closet(s)
Dining room
- Features: Dining/Living Combo
Kitchen
- Features: Breakfast Area, Pantry Closet, Granite Counters, Kitchen/Family Combo
Heating
- Gas, MultiUnits
Cooling
- Central Air, Multi Units
Appliances
- Included: Built-In Electric Oven, Dishwasher, Disposal, Microwave, Electric Cooktop
- Laundry: Cabinets, Inside Room
Features
- Central Vac Plumbed
- Flooring: Carpet, Laminate
- Number of fireplaces: 1
- Fireplace features: Family Room
Interior area
- Total interior livable area: 2,445 sqft
Property
Parking
- Total spaces: 3
- Parking features: Attached, Garage Door Opener
- Attached garage spaces: 3
Features
- Stories: 2
- Has private pool: Yes
- Pool features: In Ground
- Fencing: Wood
Lot
- Size: 7,840 sqft
- Features: Auto Sprinkler F&R
Details
- Parcel number: 03112600590000
- Zoning description: R-1
- Special conditions: Offer As Is
Construction
Type & style
- Home type: SingleFamily
- Property subtype: Single Family Residence
Materials
- Stucco, Frame
- Foundation: Raised, Slab
- Roof: Composition
Condition
- Year built: 1989
Utilities & green energy
- Sewer: In & Connected
- Water: Public
- Utilities for property: Electric, Natural Gas Connected
Community & neighborhood
Location
- Region: Sacramento
Price history
| Date | Event | Price |
|---|---|---|
| 1/30/2024 | Sold | $800,000+8.3%$327/sqft |
Source: MetroList Services of CA #223105500 Report a problem | ||
| 1/18/2024 | Pending sale | $739,000$302/sqft |
Source: MetroList Services of CA #223105500 Report a problem | ||
| 1/11/2024 | Listed for sale | $739,000+212.5%$302/sqft |
Source: MetroList Services of CA #223105500 Report a problem | ||
| 12/30/1997 | Sold | $236,500$97/sqft |
Source: Public Record Report a problem | ||
Public tax history
| Year | Property taxes | Tax assessment |
|---|---|---|
| 2025 | $9,706 +1.4% | $816,000 +120.4% |
| 2024 | $9,569 +112.4% | $370,203 +2% |
| 2023 | $4,505 +1.4% | $362,945 +2% |
Find assessor info on the county website
Neighborhood: Pocket
Nearby schools
GreatSchools rating
- 7/10Matsuyama Elementary SchoolGrades: K-6Distance: 1.6 mi
- 5/10Sam Brannan Middle SchoolGrades: 7-8Distance: 3.8 mi
- 7/10John F. Kennedy High SchoolGrades: 9-12Distance: 2.5 mi
Get a cash offer in 3 minutes
Find out how much your home could sell for in as little as 3 minutes with a no-obligation cash offer.
Estimated market value$815,700
Get a cash offer in 3 minutes
Find out how much your home could sell for in as little as 3 minutes with a no-obligation cash offer.
Estimated market value
$815,700

